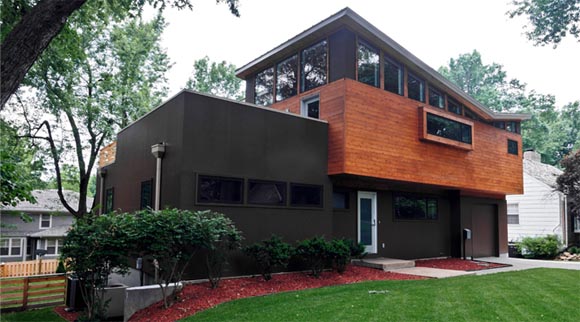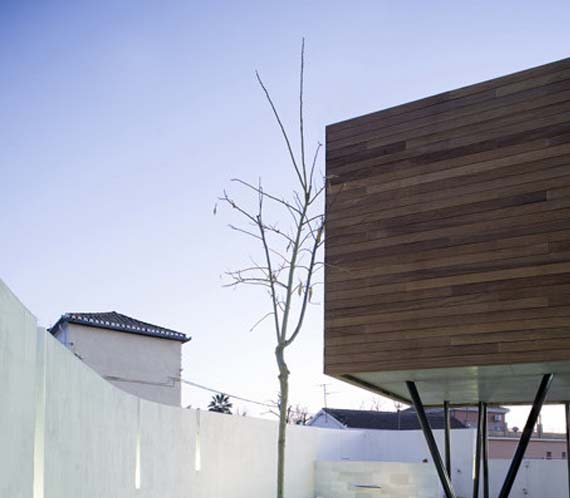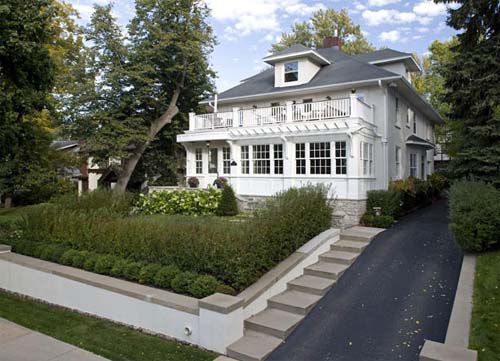South Melbourne Residence 2 by Nicholas Murray Architects
December 27, 2015 Contemporary House Design
This is South Melbourne Residence 2 was designed by Nicholas Murray Architects. This project involved the reconstruction of a Victorian timber workers cottage on a site measuring 8m x 30m. Local council and heritage guidelines meant the new building had to be concealed under a 12 degree line taken from the front gutter. The design outcome was a large 2-storey extension with a skillion roof following the view line.

South Melbourne Residence 2 by Nicholas Murray Architects
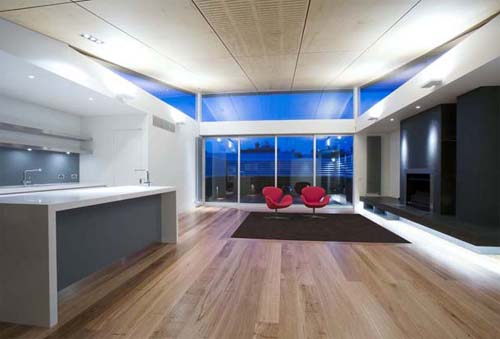
South Melbourne Residence 2 by Nicholas Murray Architects

South Melbourne Residence 2 by Nicholas Murray Architects

South Melbourne Residence 2 by Nicholas Murray Architects

South Melbourne Residence 2 by Nicholas Murray Architects
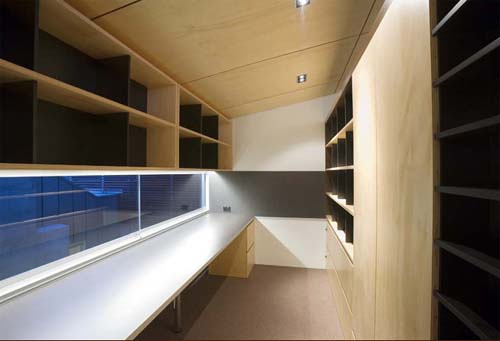
South Melbourne Residence 2 by Nicholas Murray Architects
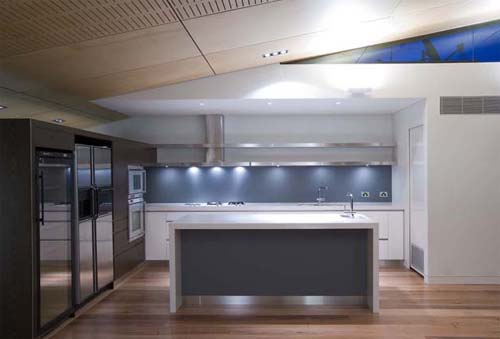
South Melbourne Residence 2 by Nicholas Murray Architects
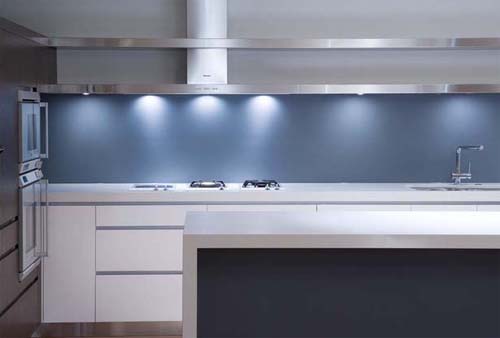
South Melbourne Residence 2 by Nicholas Murray Architects
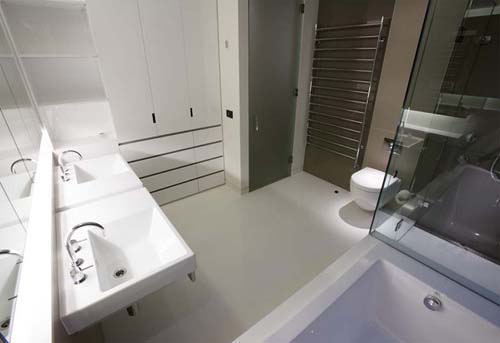
South Melbourne Residence 2 by Nicholas Murray Architects
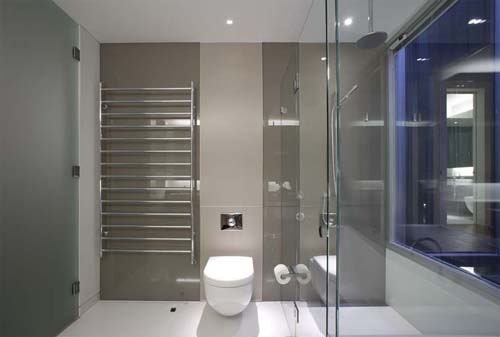
South Melbourne Residence 2 by Nicholas Murray Architects
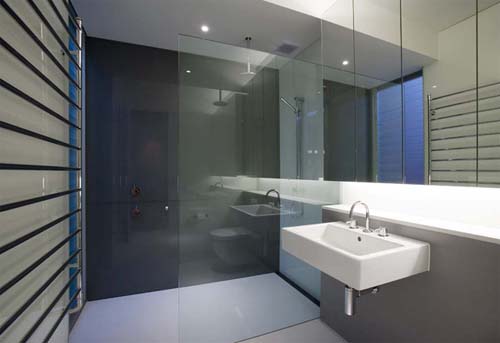
South Melbourne Residence 2 by Nicholas Murray Architects
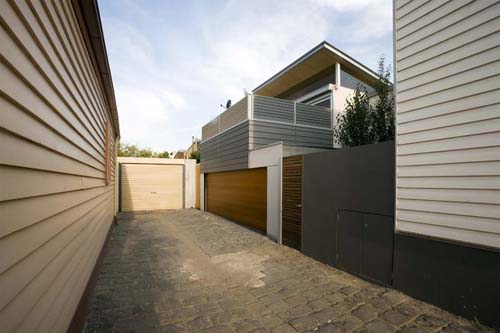
South Melbourne Residence 2 by Nicholas Murray Architects
From Architects : ” This project involved the reconstruction of a Victorian timber workers cottage on a site measuring 8m x 30m. Local council and heritage guidelines meant the new building had to be concealed under a 12 degree line taken from the front gutter. The design outcome was a large 2-storey extension with a skillion roof following the view line. This resulted in an inverted plan with living area and balcony over bedrooms and garage. With a core consisting of a large void and pond, the residence has ample light, outlook and natural ventilation, defying the sites – congested characteristics. This void also defines the differing zones for the occupants of varying age groups to co-exist privately. These zones are further reinforced by full height sliding partitions. ”
For further detail visit South Melbourne Residence 2 by Nicholas Murray Architects.
Share it with Your Friend
