Posted by worldhouse on December 27, 2015
This is South Melbourne Residence 2 was designed by Nicholas Murray Architects. This project involved the reconstruction of a Victorian timber workers cottage on a site measuring 8m x 30m. Local council and heritage guidelines meant the new building had to be concealed under a 12 degree line taken from the front gutter. The design outcome was a large 2-storey extension with a skillion roof following the view line.

South Melbourne Residence 2 by Nicholas Murray Architects
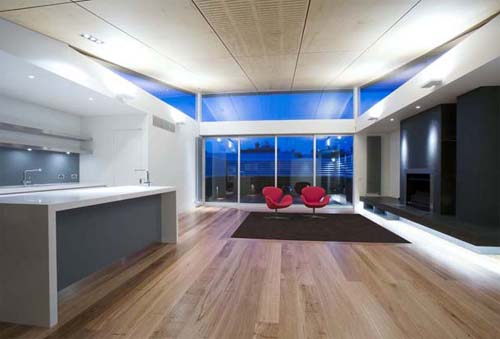
South Melbourne Residence 2 by Nicholas Murray Architects
Read more…
Posted by worldhouse on December 26, 2015
Here are the pictures of Sonoma Ranch in California, contemporary house was designed by Turnbull Griffin Haesloop Architects. High Ridge Ranch is located in the pasture lands and ridges forming Franz Valley in eastern Sonoma County. The main house, pool, bunk house, caretaker’s house, horse barn, car barn and tennis court are each uniquely sited to take advantage of and incorporate different aspects of the natural landscape. Marking the entry to the site, the caretaker’s house is capped by a cupola, and sits among four oak trees that anchor each corner of the house. For further detail visit Turnbull Griffin Haesloop Architects site.

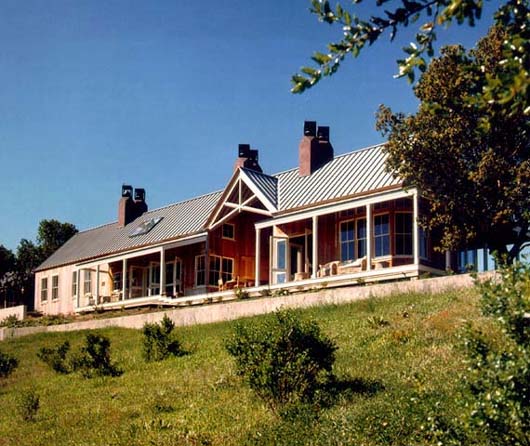
Read more…
Posted by worldhouse on December 22, 2015
Trill Farm by Gollifer Langston Architects
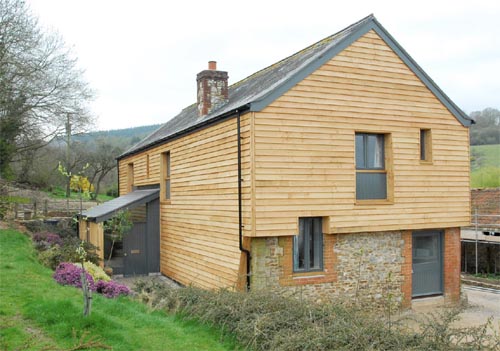
Read more…
Posted by worldhouse on December 14, 2015
Palm desert residence is located in Palm Desert, California, was designed by Heliotrope Architects. This is single family residence with single story structure with low pitched sloped roofs and open asymmetrical floor plan centered around the backyard and patio. The house is clad in protective layer of stone against the harsh desert sun. Views out to the desert landscape, sunlight, shade, easy outdoor living, grand-kids racing about; these are the other qualities factoring into the design.
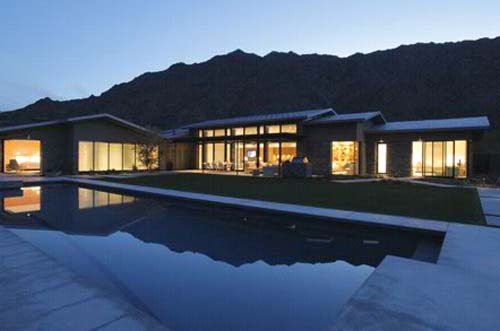
Palm Desert Residence by Heliotrope Architects
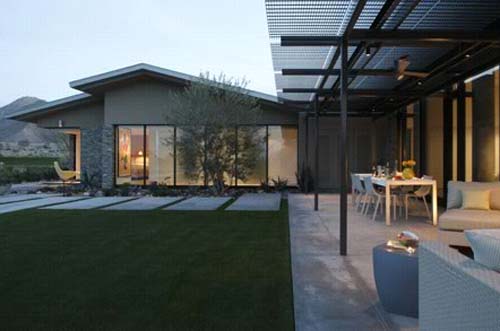
Palm Desert Residence by Heliotrope Architects
Read more…
Posted by worldhouse on December 10, 2015

This is Addition & Renovation of Wisconsin Estate On Lake Michigan, Wisconsin. Designed by Frederick Clifford Gibson Architects. Enjoy the image, for further detail visit Frederick Clifford Gibson Architects site.

Wisconsin Estate On Lake Michigan, Wisconsin by Frederick Clifford Gibson Architects Read more…









