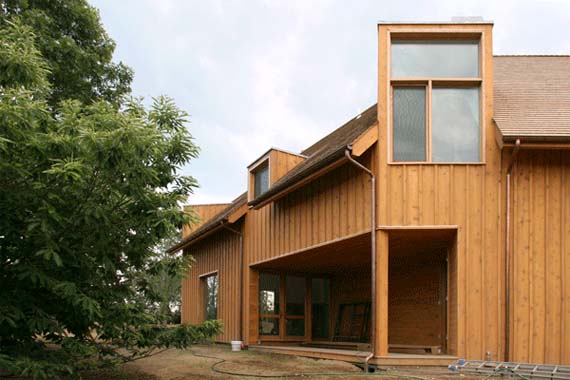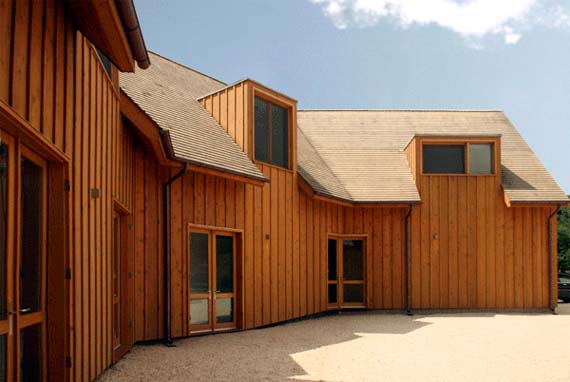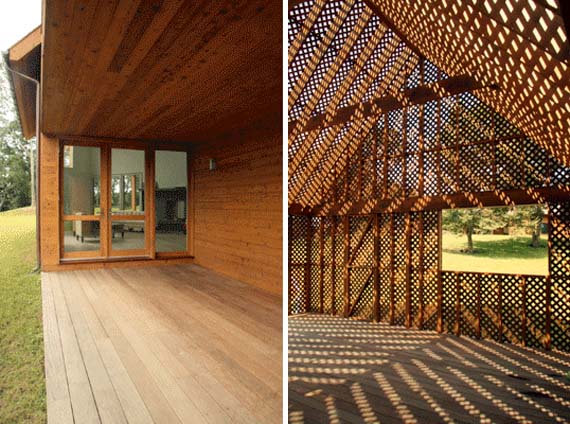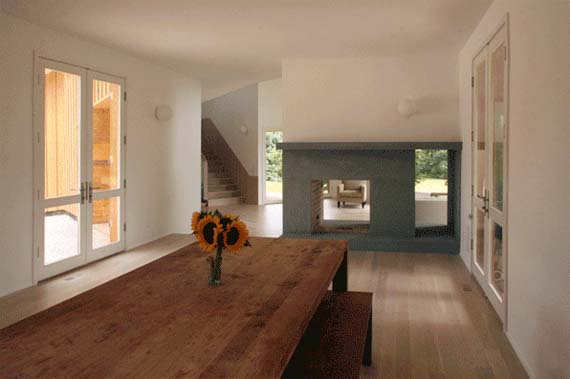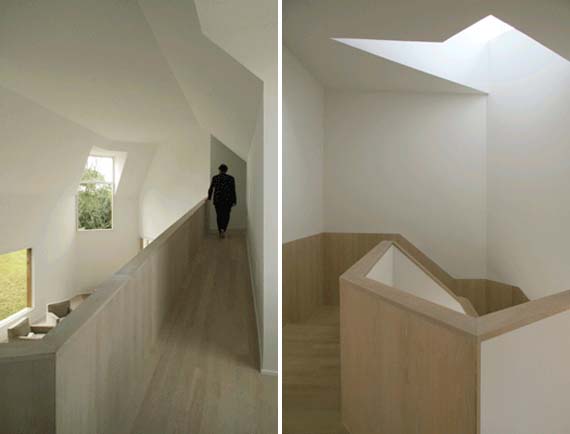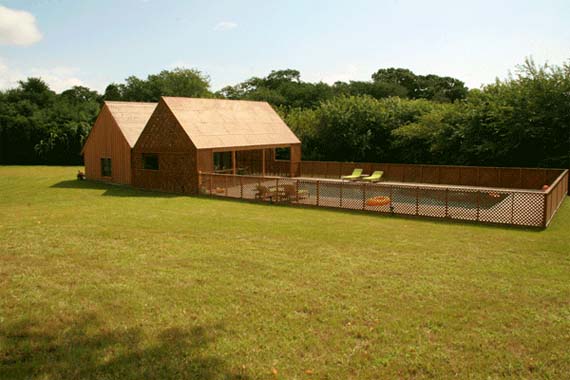November 6, 2015 Contemporary House Design, Luxury House Design
Maryann Thompson Architects designed this house in contemporary style. A large central living space is oriented towards the south-facing landscape courtyard, while offering views of the straits, through a veil of trees, to the north. Large sliding glass walls open the house to its site. Wood ceilings, a dual sided fireplace and continuous floor planes negotiate between interior and exterior, blurring the house’s boundaries. The project combines vernacular materials with light-filled modern sculptural spaces. For further detail visit Maryann Thompson Architects site.
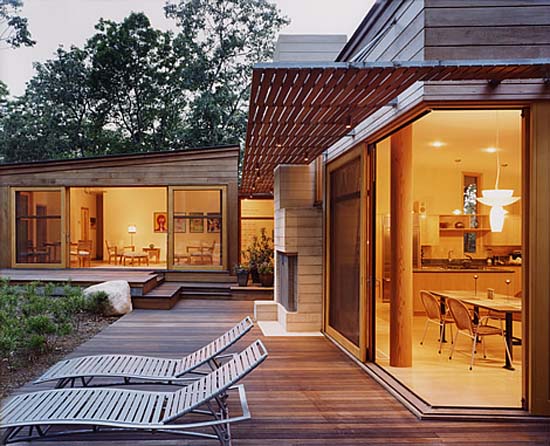

Read more…
October 8, 2015 Luxury House Design
Here are the pictures of Sebastopol Residence in California. This residence was designed by Turnbull Griffin Haesloo Architercts. The main house is modest in size, only 1,700 square feet, but feels spacious due to an open floor plan. The clients’ wonderful art objects are housed in the long southern wall bookcase. The exterior is clad in cedar siding with a metal roof and the interior features a Douglas fir ceiling and decking, sheetrock walls and Ipe flooring. For further detail visit Turnbull Griffin Haesloo Architercts site.

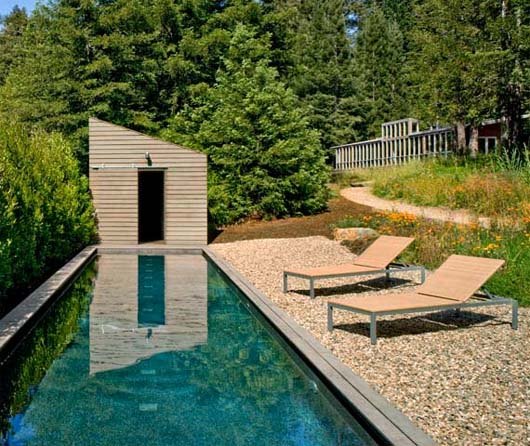
Read more…
September 18, 2015 Luxury House Design
Here are Located Tree House, designed by Xsite Architects. Located in Laingholm, Waitakere City. Built on 188m² area. The house has maximize the views, light and space. For further detail visit Xsite Architects site.
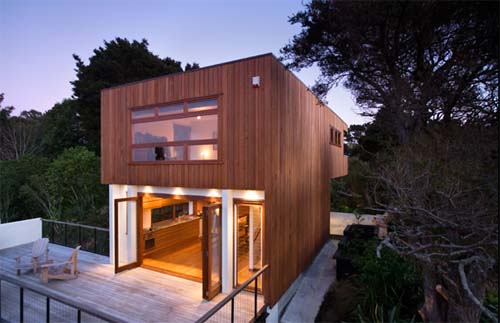
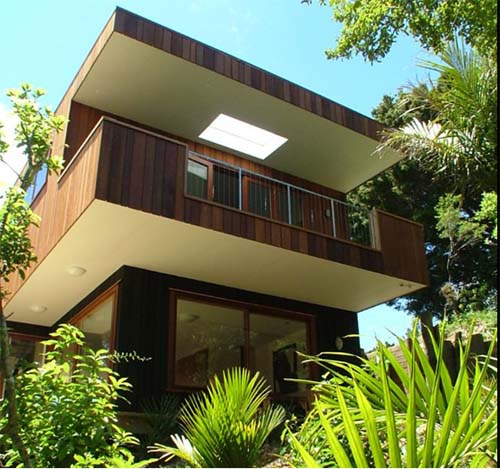
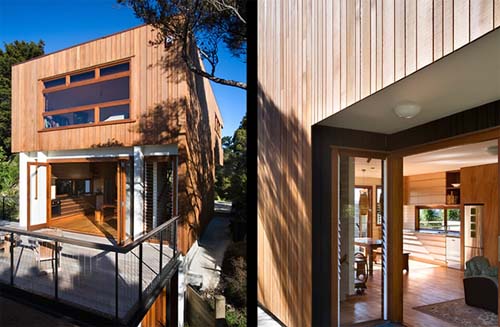
Read more…
July 18, 2015 Luxury House Design
Here are images of Tinbeerwah House, designed by Bark Design Architects. The house contains two main interconnected, steel framed volumes foe living and sleeping. The main spaces step down and run with natural topography, connecting in section via the double height living and northern pool deck space, with a separate silver shed art studio projects out across the fall of the slope, creating a south lit, ply wood lined space for painting height in the tress. More Detail
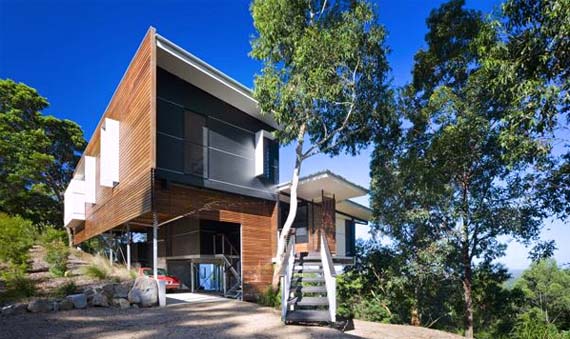
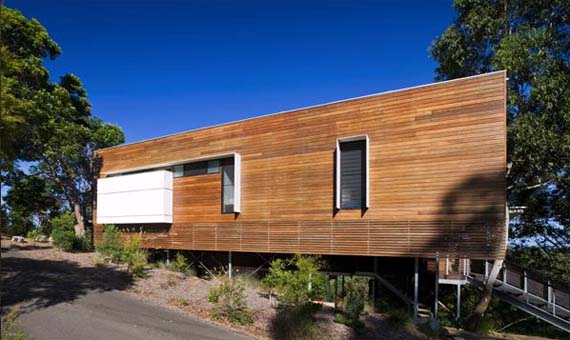
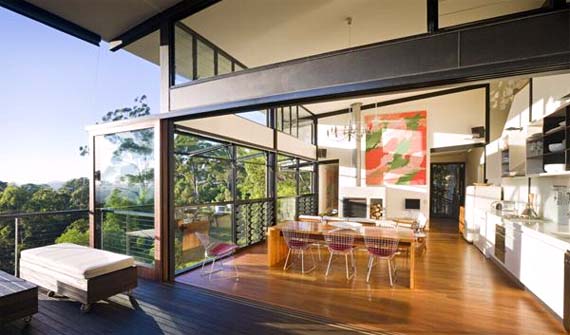
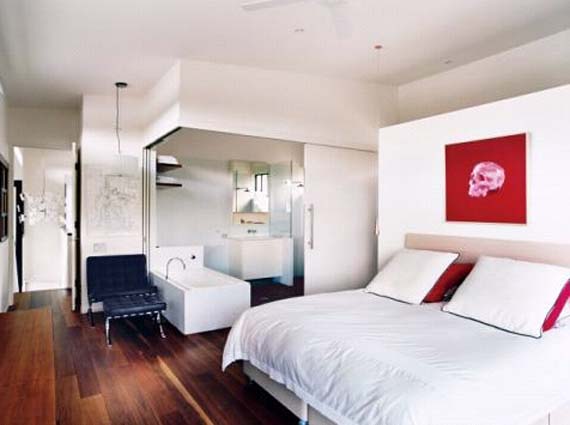
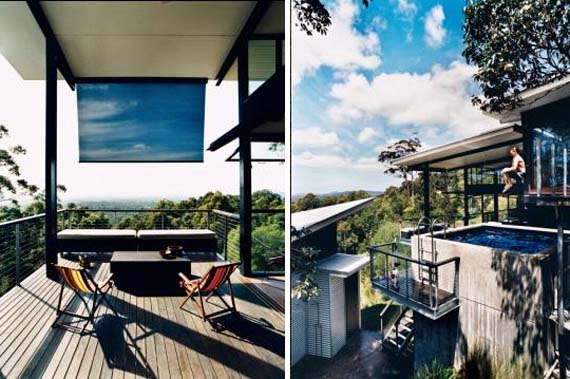
June 21, 2015 Luxury House Design
Centrifugal Villa was designed by Obra Architects, located in Southampton, New York. This Villa is arranged around a hollow center, as if the heart of the house had somehow fallen outside its body. The string of subsequent spaces in its interior provide a comprehension of the whole by sacrificing their individual geometric cohesiveness to the fractured configuration of the entire composition.
The experience of the interior is characterized by constantly shifting vanishing points, at the place of their collision in each crease of the plan, large openings cutting dormer scoops on the roof, centrifugally release the views out to the surrounding landscape. For further detail visit Obra Architects site
