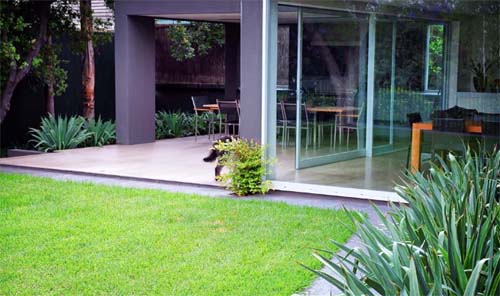Toorak Residence by Eckersley Garden Architecture
August 15, 2015 Single Residential
Toorak Residence was designed by Eckersley Garden Architecture, with garden that divided into two halves and visible through large north facing windows. Large sliding glass doors of the kitchen and living spaces open to an outdoor dining area at the high end of the site. This undercover section provides the family with a large entertaining space and built in cooking facilities with plenty of storage.

Toorak Residence by Eckersley Garden Architecture

Toorak Residence by Eckersley Garden Architecture
Read more…
