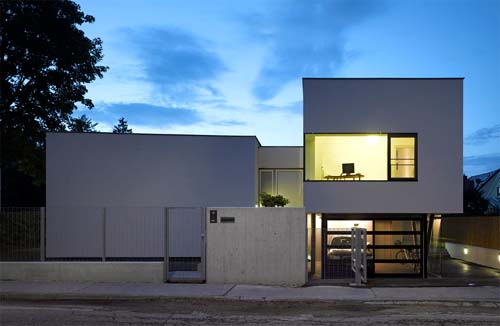Home Elise, Minimalist House Design by Synn Architekten
January 1, 2010 Minimalist House Design
The structures with differently sloped roofs each have space for an area of life: living room with adjoining kitchen and nursery in the EC and the top said bedroom. The cubes are connected via a backbone lifted from the adjacent levels, thus forming a distinct boundary with the garden – it is to become an urban building, surrounded by the garden as a deeper level, will be aware to enter. Designed by Synn Architekten.

Home Elise, Minimalist House Design by Synn Architekten
Read more…

