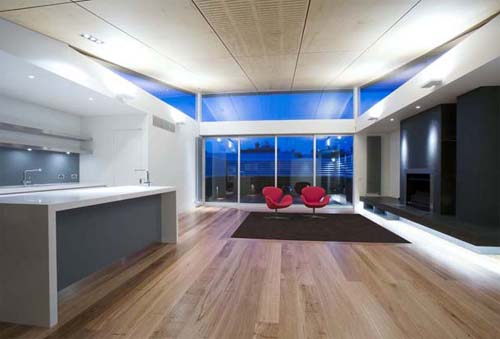South Melbourne Residence 2 by Nicholas Murray Architects
December 27, 2015 Contemporary House Design
This is South Melbourne Residence 2 was designed by Nicholas Murray Architects. This project involved the reconstruction of a Victorian timber workers cottage on a site measuring 8m x 30m. Local council and heritage guidelines meant the new building had to be concealed under a 12 degree line taken from the front gutter. The design outcome was a large 2-storey extension with a skillion roof following the view line.

South Melbourne Residence 2 by Nicholas Murray Architects

South Melbourne Residence 2 by Nicholas Murray Architects
Read more…
