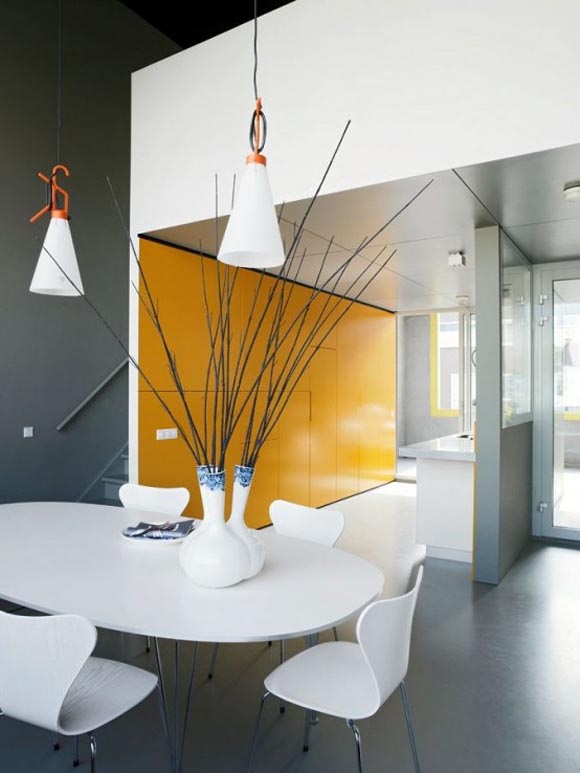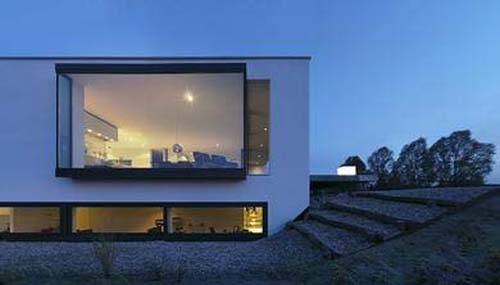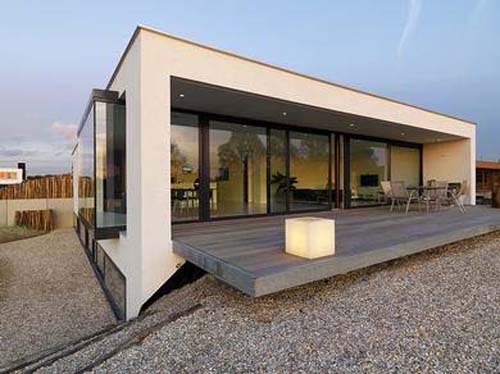S-House by VMX Architects, Three Level House with Bright Yellow Exterior
October 3, 2015 Modern House Design
VMX Architects consists of two partners: Don Murphy and Leon Teunissen. One of their design is S-House, located one of the island of IJburg. The client is Fam Steen-Boas.
Description of S-House :
Horizontally the house has been divided in three parts. The ground floor is designed as a basement, with the entrance to the house, the storage space, and a large play and hobby room adjoining the garden. On the first floor, the double-high space adjacent to the upturned patio forms the heart of the house: the kitchen. The sitting room, or lounge with a view of the garden and the street, is situated above the kitchen. The top floor of the house is reserved for the bedrooms and bathroom.The facades of the S-house are clad in bright yellow tiles that clearly sets the house apart from all other houses in the same row. Designed by VMX Architects



