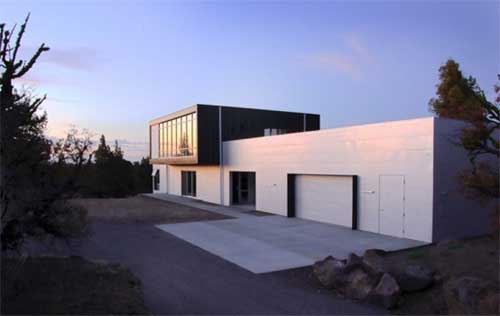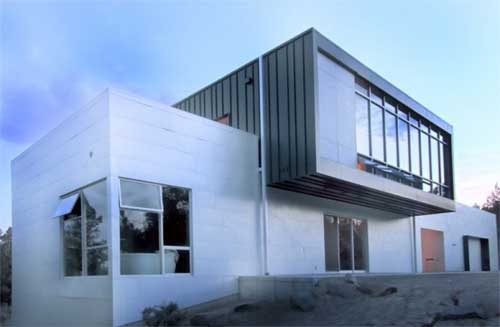Whitten House, Green House Design in Central Oregon
November 16, 2009 Green House Design
This is Whitten House, Green House Design in sits on a remote 10 acre site comprised of Sage & Juniper trees in Central Oregon. Conceived as two simple cubes in the landscape, one box for sleeping and one for living, the structure offers two distinct means of interaction with the landscape. The sleeping box is low & burrowed into earth, while the living box floats above, hovering just at treetop level. East & South orientations are exploited for views as well as passive solar orientation of the home. For further detail visit PIQUE site.

Whitten House, Green House Design in Central Oregon

Whitten House, Green House Design in Central Oregon
Read more…
