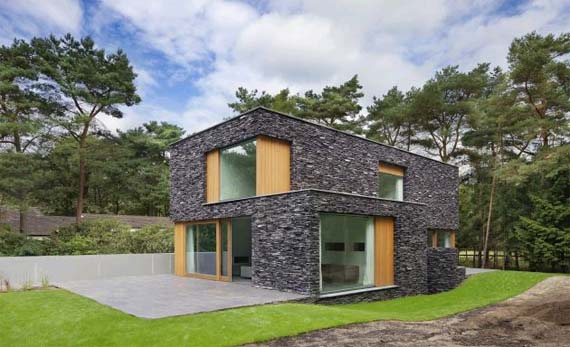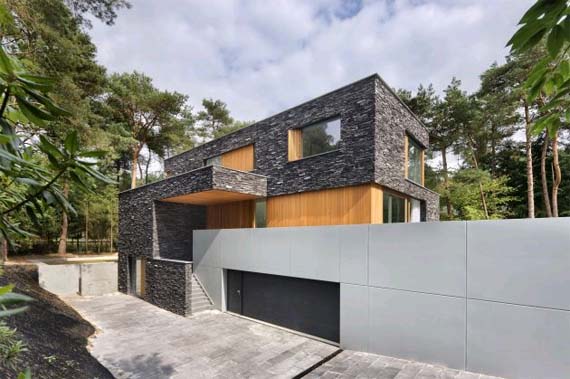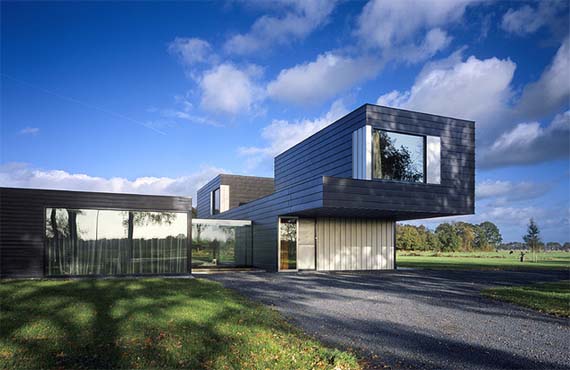January 10, 2016 Contemporary House Design
This Villa in the woods Soest, the Netherlands was designed by Zecc Architect. The slope of the plot is thus strengthened the local housing as a rock from the ground shape. By bending the ground from the basement is also possible to have garden views. The materialization is rocky and passes through the terraces, making it real in the dwelling.
A major theme in the house is the spaciousness between the three floors. From the basement to the first floor is a mezzanine floors all together in relationship brings. From the front door is a sight line on the atrium directly into the garden. This vide its functions as a toilet, wardrobe and cupboard. The parapets and support functions for the loft walk smoothly through this and provide a link between the three sculptural floor.






November 10, 2015 Contemporary House Design
This Villa void Almelo in Netherlands designed by Zecc Architecten. The client wishes while designing this villa was to create a large void. This void is placed in the center of the house. All the other rooms are accommodated around this void. The kitchen and dining room on the first floor are spatially connected with the living room on the second floor by the void. Looking trough the living room window, a beautiful view at the surrounding pastures is provided. Read more…
September 12, 2015 Modern House Design
This Villa view Vriezenveen is located in Netherlands, designed by Zecc Architecten. The house follows the linear structure of the landscape. The black outer walls of the zinc is applied in long, horizontal strips with folded seams. The sheen and slightly uneven finish of the material, the house responds to a subtle way the colors of the Dutch air. With the dark, subdued colors, the house fits into the landscape more than the large farms with their orange roofs. [ Zecc Architecten ]
 Read more…
Read more…







