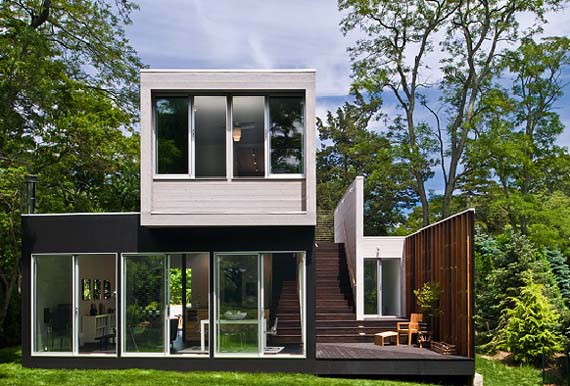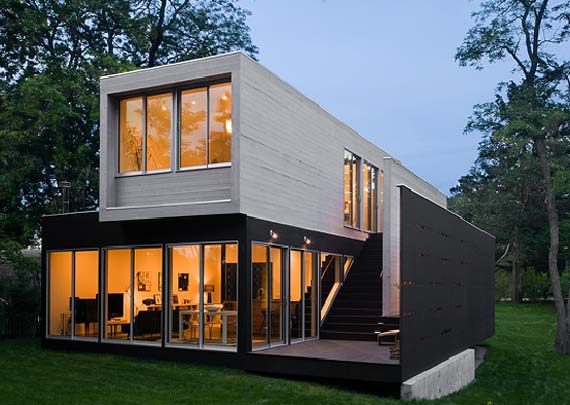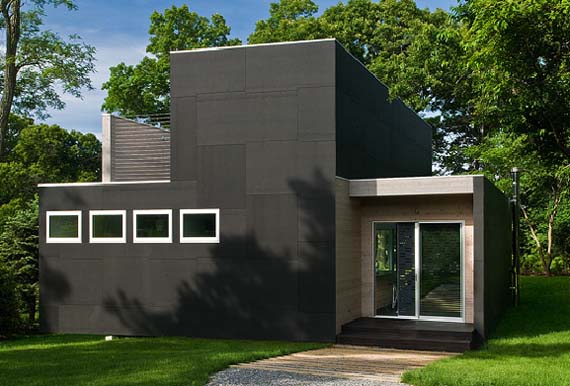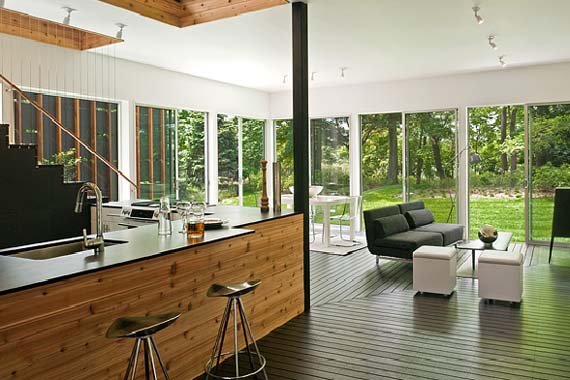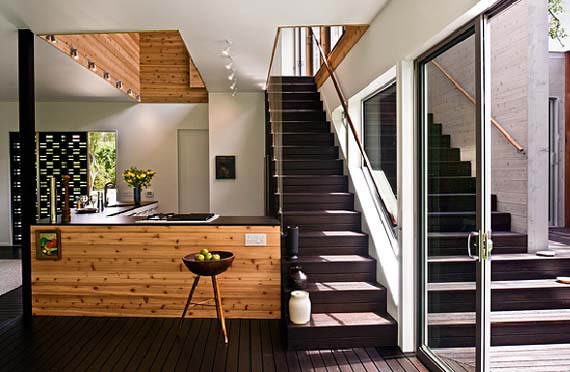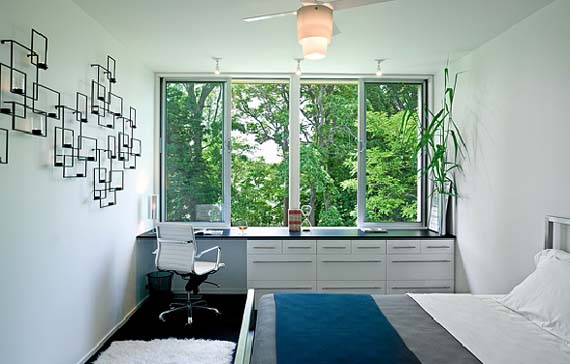Nayack Creek Residence by Bates Masi Architects
September 3, 2015 Modern House Design
Nayack Creek Residence was designed by Bates Masi Architects. This single family residence that located in Nayack, New York. The building size is 1,350 sq.ft. Enter to Interior, the master bedroom is connected to the bath by bridge overlooking the public spaces below which are lit by the glazes stair wall. Lined with a guardrail of stainless steel cables recalling a fly loft and catwalk, the path culminates in the master bedroom with its wall of glazing overlooking the water.
Windows through the house are carefully placed to provide the maximum daylight and water views while maintaining privacy from from the nearby neighbors and street. The siding system is manipulated for fraying degrees of privacy as well. Visit this link for further detail [ Bates Masi Architects ]
