December 7, 2015 lake house design, Luxury House Design
From Architects :” Simple Modernist Structure perched on the cliffs overlooking Auckland City, the Waitemata gulf and islands. An uncluttered aesthetic that allows separately contained living areas for the extended family.”
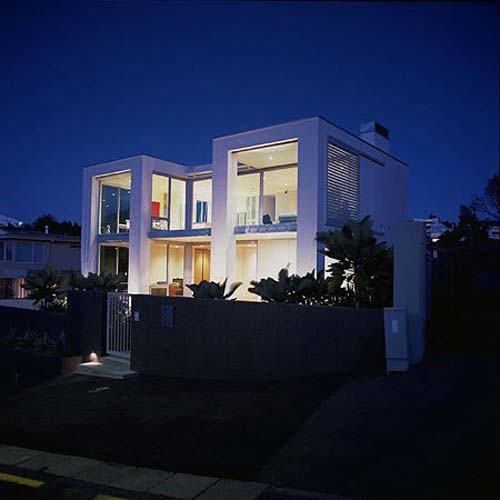
Luxury Lake House Design by Hillery Priest Architecture

Luxury Lake House Design by Hillery Priest Architecture
Read more…
August 14, 2015 Contemporary House Design
Designed by Seattle architect Lionel Pries in 1950, the original plan of this home has been only slightly modified to create larger kitchen and master bath areas and a downstairs recreation space. The entire home was updated with new finishes and fixtures, and a freestanding carport was added. Modified by Lane Williams Architects.
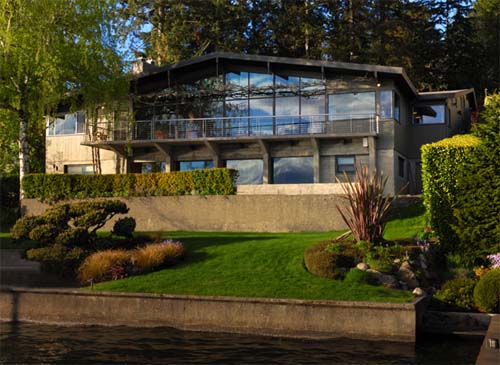
Lake Washington Blvd House Modified by Lane Williams Architects
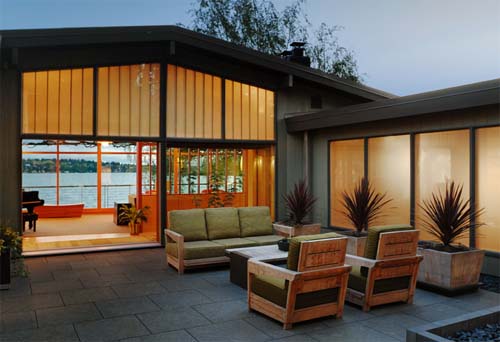
Lake Washington Blvd House Modified by Lane Williams Architects
Read more…
August 11, 2015 lake house design
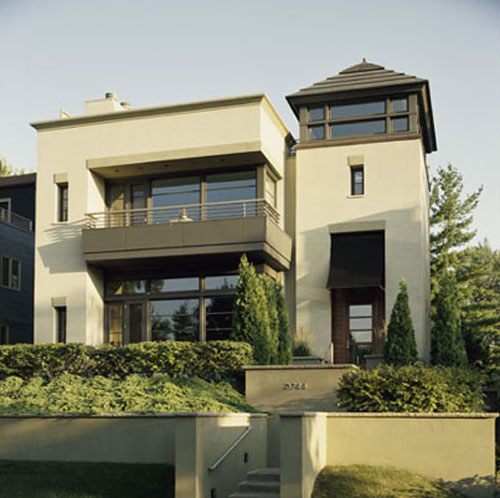
Situated in side of Lake Calhoun in Minneapolis with beautiful lake view. Charlie & Co. Design was designed this home comply with client demand,home that juxtaposed a simple and clean aesthetic with massing and a material pallet that would blend in with its more traditional surroundings. A minimalist-inspired color pallet was established in the interior, creating a museum-like backdrop for furnishings and art.
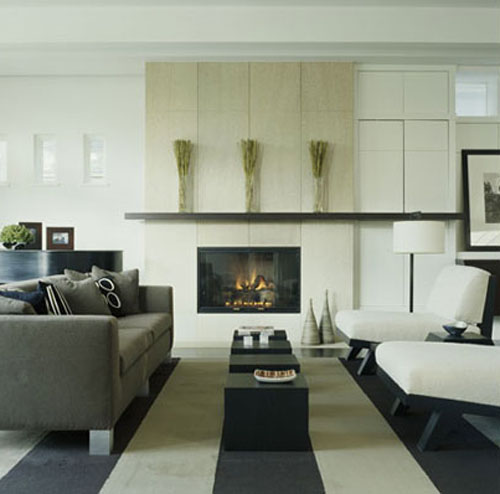
Urban Lake House in Minneapolis by Charlie & Co. Design
Read more…
July 2, 2015 Modern House Design
Designed by DeForest Architects, set on a steep hillside overlooking Lake Washington. Realize the owners’ vision of living in tune with changing light and views. Simple line, flexible living spaces, weel-organized storage, and a rooftop garden all add up to a nest that is anything but empty. For further detail visit Lake House Design by DeForest Architects.
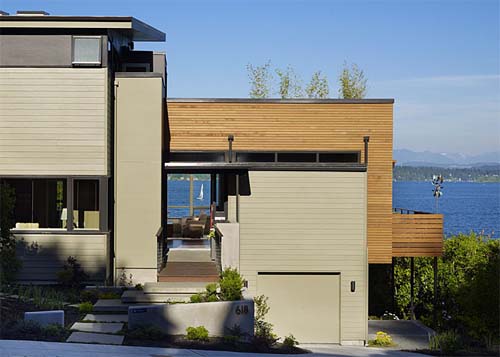
Lake House Design by DeForest Architects

Lake House Design by DeForest Architects
Read more…
December 13, 2009 lake house design
From Architects : “This home maintains a low profile on the Lake Washington waterfront, with most of the living spaces on a single level modulated by a changing ceiling plane. Essentially a new home on an existing foundation, the plan wraps an entry courtyard filled with water, and opens to lake views and outdoor living spaces on the north side. ” Design by Lane Williams Architects.
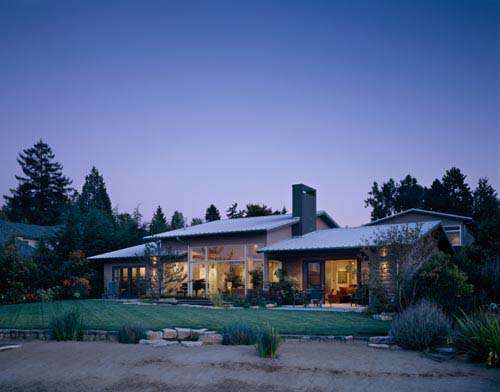
Mercer Island House Design by Lane Williams Architects

Mercer Island House Design by Lane Williams Architects
Read more…










