January 13, 2010 Contemporary House Design
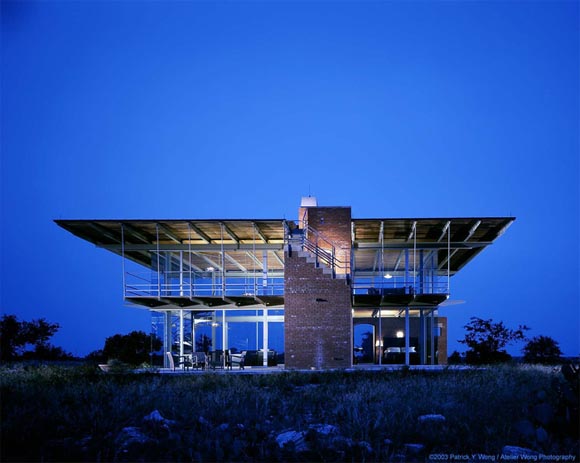
Designed by Cottam Hargrave, an Architecture Construction Fabrication in Austin, Texas. From Architects : ” Situated on a secluded ranch this project represented an opportunity to build a building without many of the constraints that one is faced with in real situations. It was designed and built for a single client who supported and encouraged the polemic nature of the vision to build a piece of art on the ranch. ”
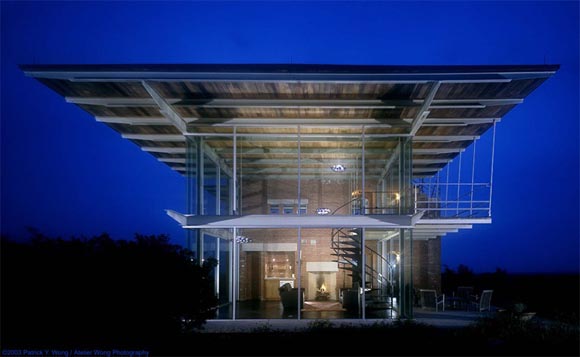
Ranch House in Georgetown, Texas by Cottam Hargrave
Read more…
January 10, 2010 Contemporary House Design, Single Residential

Located in Troso, South of Stockholm, this H – House was designed by WRB Architects, H – House is a private residence in the archipelago of Stockholm situated on a beautiful site overlooking the ocean.The H-shape helps creating intimate and wind protected courtyard that prolong the summer season. The main veranda is fully under roof and an open fireplace keeps temperature up during spring and fall. The social areas have concrete floors and are kept a bit rough. The private bedroom section is elevated from the concrete and less rough with dark wooden floor and interiors. The main materials used are : concrete, rusty, steel, untreated pine wood, oiled wenge and water.

H – House in Troso, South of Stockholm by WRB Architects
Read more…
January 7, 2010 Minimalist House Design
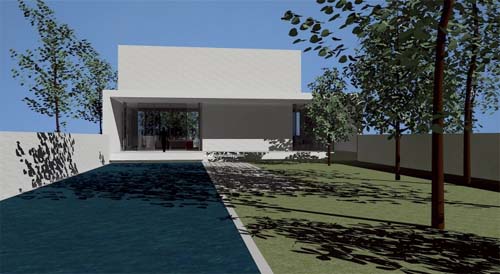
This is Concept House A, Minimalist House Concept was designed by Rangr Studio. From Architects : ” With an interior area of just 2250 square feet, Concept House A has the feeling of an expansive home. The main floor is made up of three distinct interior spaces, yet the open plan creates a feeling of airy spaciousness. Generous outdoor areas and full height operable glass walls create seamless experience from inside to out, allowing cross ventilation of every room, and shading from the hot summer sun. ”
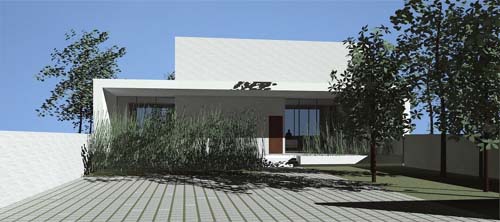
Concept House A, Minimalist House Concept by Rangr Studio
Read more…
Minimalist House Design

This is growing young family house in Fitzroy North, Victoria was designed by Andrew Maynard Architects. Many of the design decisions were generated by the tight budget. The form is a simple box- the strongest form an architect can achieve at a bargain basement price. Every element needed to perform multiple functions for maximum return- hence the kitchen bench becomes part of the stair, and the screening required by council reflects heat and glare away from the expansive windows, neatly eliminating the need for curtains.
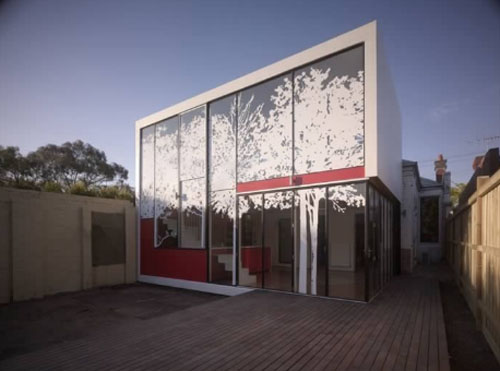
Tatto House in Fitzroy North, Victoria by Andrew Maynard Architects
Read more…
January 1, 2010 Minimalist House Design
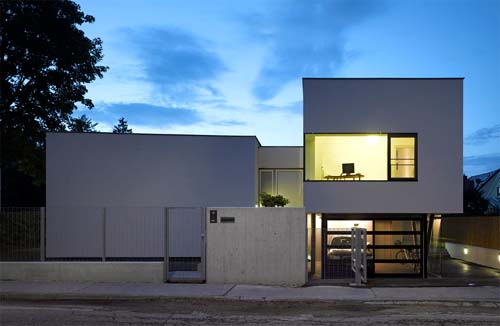
The structures with differently sloped roofs each have space for an area of life: living room with adjoining kitchen and nursery in the EC and the top said bedroom. The cubes are connected via a backbone lifted from the adjacent levels, thus forming a distinct boundary with the garden – it is to become an urban building, surrounded by the garden as a deeper level, will be aware to enter. Designed by Synn Architekten.

Home Elise, Minimalist House Design by Synn Architekten
Read more…










