December 10, 2015 Contemporary House Design

This is Addition & Renovation of Wisconsin Estate On Lake Michigan, Wisconsin. Designed by Frederick Clifford Gibson Architects. Enjoy the image, for further detail visit Frederick Clifford Gibson Architects site.

Wisconsin Estate On Lake Michigan, Wisconsin by Frederick Clifford Gibson Architects Read more…
December 7, 2015 lake house design, Luxury House Design
From Architects :” Simple Modernist Structure perched on the cliffs overlooking Auckland City, the Waitemata gulf and islands. An uncluttered aesthetic that allows separately contained living areas for the extended family.”
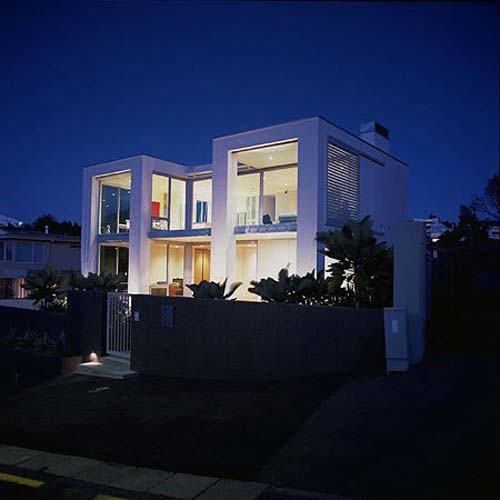
Luxury Lake House Design by Hillery Priest Architecture

Luxury Lake House Design by Hillery Priest Architecture
Read more…
December 1, 2015 Contemporary House Design

This house was designed by Baqueratta, house with Luxury Interior. Kt House built in contemporary design. From outward look simple, once entered, beautiful and charming interior presented. Bedroom, Bathroom. Family Room, Kitchen and dining room were luxury in design.
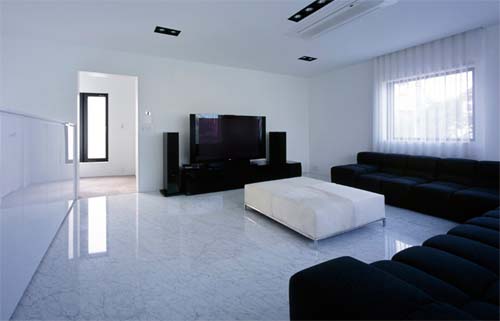
Kt House, House with Luxury Interior by Baqueratta
Read more…
November 22, 2015 Contemporary House Design
Located in St. Williams, Ontario, Woodside House was designed by Dubbeldam Design Architects. Situated in the corner of a large farm overlooking fields of barley, the house is conceived as a L-shaped volume defining an outdoor courtyard garden. Full-height windows look into the courtyard, creating the perception of an outdoor room that extends the interior space, and allows views across both wings of the house for a feeling of openness. Opposing clerestory windows provide privacy to the public face of the building as well as excellent natural ventilation.
 Woodside House Design by Dubbeldam Design Architects
Woodside House Design by Dubbeldam Design Architects 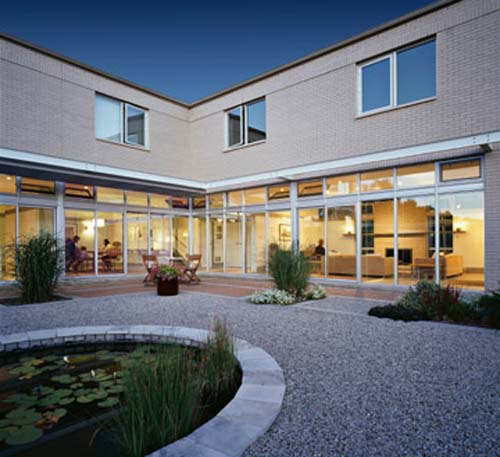 Woodside House Design by Dubbeldam Design Architects Read more…
Woodside House Design by Dubbeldam Design Architects Read more…
November 18, 2015 Contemporary House Design
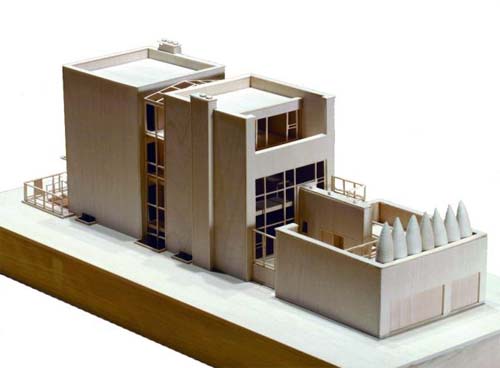
This is three-Story Single Family Residence in Depaul Neighborhood of Chicago was designed by Wheeler Kearns Atchitects. The house was conceived as two independent brick volumes connected by a glass enclosed central stair. The divided volumes contain spaces with an intimate scale that belie the overall size of the house; as well as provide separation and privacy between functions while maintaining visual connections through the stair hall.
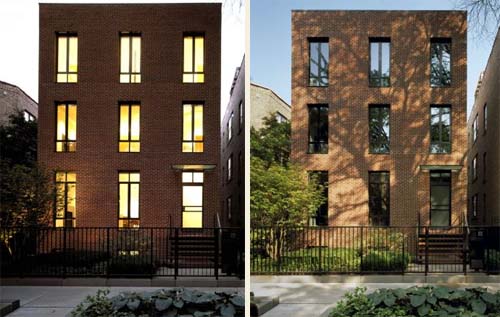
Three-Story Single Family Residence in Depaul Neighborhood of Chicago
Read more…
Page 2 of 12,Back1 2345Next...End










