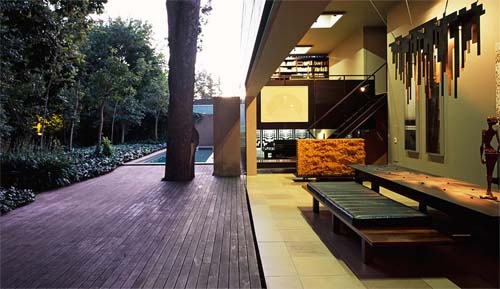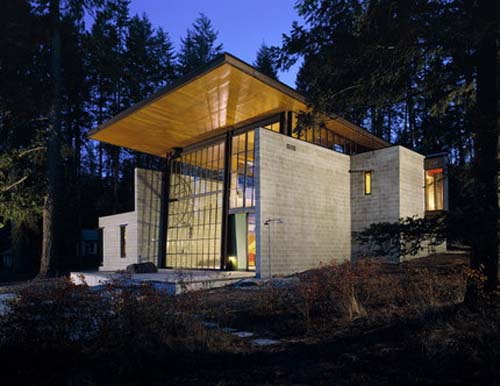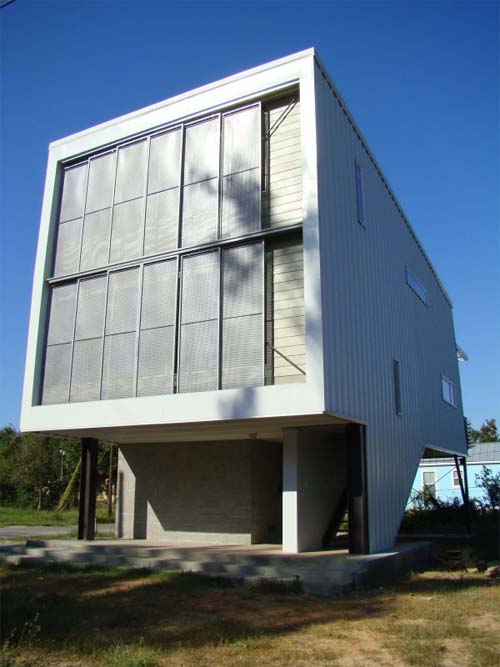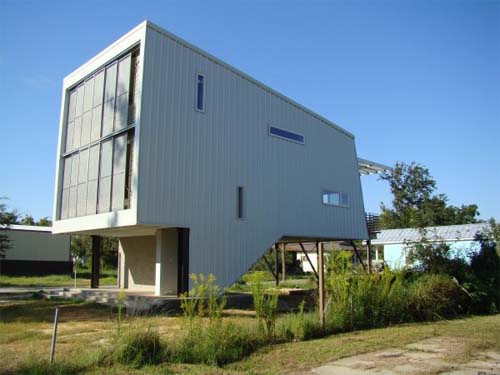December 9, 2009 Modern House Design
Designed by Studio Mas Architecture and Urban Design, situated in Forest Town, Johannesburg, this house attempts to complete the incomplete modernism. Its protest against modern architecture as a freestanding sculpture to be admired in monumental isolation is evident as it attempts rather to produce architecture of frontality respecting the idea of a street. For further detail visit Epping Road Long House by Studio Mas Architecture and Urban Design here.

Epping Road Long House by Studio Mas Architecture

Epping Road Long House by Studio Mas Architecture
Read more…
December 5, 2009 Contemporary House Design

Chicken Point Cabin by Olson Sundberg Kundig Allen Architects
Designed by Olson Sundberg Kundig Allen Architects, the house has a big windows that opens to the surrounding landscape called Chicken Point Cabin.

Chicken Point Cabin by Olson Sundberg Kundig Allen Architects
Read more…
December 1, 2009 Modern House Design
Designed by Marlon Blackwell Architect, Tyler Residence is house with 12 feet above the ground of raising. Located in Biloxi, Mississippi, the house seem like not so easy to develop but Marlon Blackwell Architect success develop it with remarkable results. Used high level of resistance materials in build this house. Like the columns and stairs are made of steel and there is an inside storage room made of concrete. For further detail visit Tyler Residence by Marlon Blackwell Architect. [ Via ]

Tyler Residence, House with Raising above the Ground by Marlon Blackwell Architect

Tyler Residence, House with Raising above the Ground by Marlon Blackwell Architect
Read more…
Modern House Design
Designed by Marlon Blackwell Architect, L-Stack House located in Fayetteville, Arkansas. The house responds to a site anomaly set within a dense inner-city neighborhood near a city park. From Architect : ” The resulting ‘L’ configuration subdivides the interior program and the site into private and public entities, hinged together with a carefully positioned glass-enclosed stairway. The exterior cladding is a unique rain screen system articulated with rot resistant Brazilian redwood disengaged, stacked, and screwed on the flat creating a horizontal louvered effect. The L-Stack house as bridge provides an intensification of place, a cultured place revealing the evolving relations between home, nature, and city. ” For further detail visit L-Stack House by Marlon Blackwell Architect.

L-Stack House Design by Marlon Blackwell Architect
Read more…
November 25, 2009 Modern House Design
This is Lavaflow 4-Fishman House, modern house design in Big Island, Hawaii. This house was designed by Craig Steely Architecture. From architects : The house, located in a “kipuka”, (a Hawaiian word for a strip of old growth vegetation left undisturbed as the lava flowed around it) holds several trees predating the lava flow including 2 magnificent Monkeypod trees. The house grows out of the Kipuka cantilevering back over the lava flow much like the canopy of the Monkeypod trees. For further detail visit Craig Steely Architecture site.

Lavaflow 4-Fishman House, Modern House Design in Big Island, Hawaii

Lavaflow 4-Fishman House, Modern House Design in Big Island, Hawaii
Read more…









