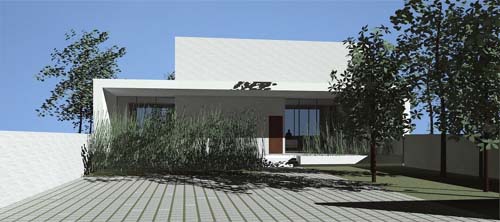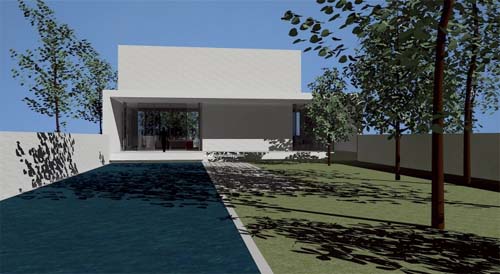Concept House A, Minimalist House Concept by Rangr Studio
January 7, 2010 Minimalist House Design
This is Concept House A, Minimalist House Concept was designed by Rangr Studio. From Architects : ” With an interior area of just 2250 square feet, Concept House A has the feeling of an expansive home. The main floor is made up of three distinct interior spaces, yet the open plan creates a feeling of airy spaciousness. Generous outdoor areas and full height operable glass walls create seamless experience from inside to out, allowing cross ventilation of every room, and shading from the hot summer sun. ”

Concept House A, Minimalist House Concept by Rangr Studio
Read more…

