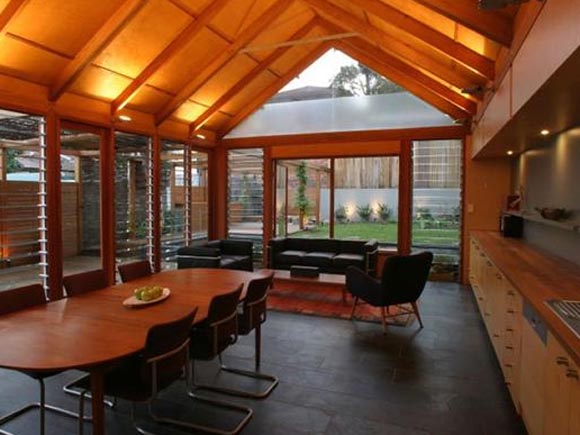Tempe Home Extension by CplusC Architects
November 22, 2015 Contemporary House Design
A simple pitched roof pavilion was added to an existing federation period home. The pavilion features exposed beams and a plywood lined ceiling framing an open-plan room with galley kitchen along one wall and a series of dining, lounge and entertaining areas opening out onto the plunge pool. The pavilion is flanked by a series of timber platforms framed by a pergola that extends the full length of the yard and terminates in a seating area where you can soak up the last of the afternoon sun. The home continues to impress the owners who feel it is more enjoyable to live in with each year that passes. [ Designed by CplusC Architects ]

