October 29, 2015 Contemporary House Design
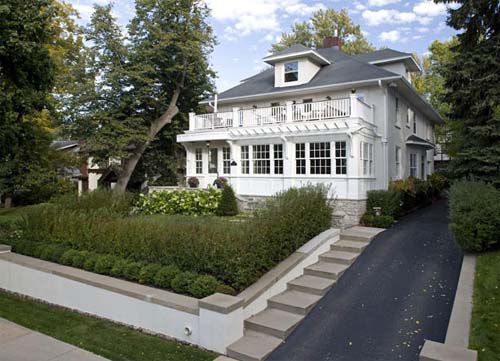
This house was designed by Charlie & Co. Design. Designed for a young family with a modern aesthetic, this remodel of a turn-of-the-century farm house responds to the clients desire for a home that reflects their personal taste, as well as the need to blend into one of Minneapolis’ most historic neighborhoods.
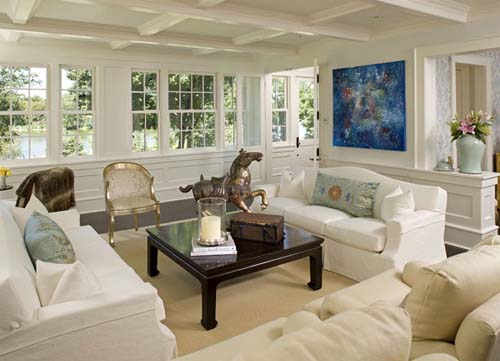
House in Minneapolis by Charlie & Co. Design
Read more…
June 20, 2015 Farm House Design, Minimalist House Design
This Broadford Farm Pavilion was designed by Lake|Flato’s Architecture this pavilion use glass walls to create an open-air. This farm house located in Sun Valley, ID with nature view round it. The floor use wood floor, glass walls in the communal space fold away to create an open-air, summertime shed that welcomes prevailing breezes.
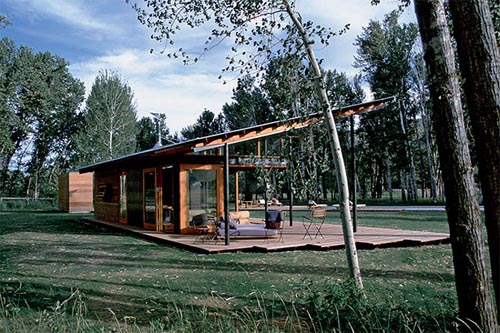
Broadford-Farm-Pavilion, Minimalist-Farm-House
Read more…
January 13, 2010 Contemporary House Design
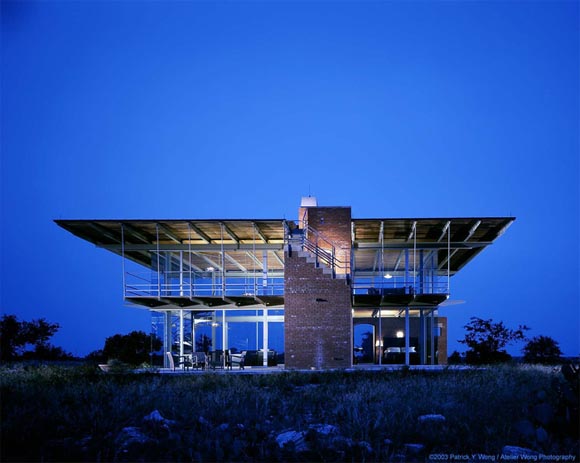
Designed by Cottam Hargrave, an Architecture Construction Fabrication in Austin, Texas. From Architects : ” Situated on a secluded ranch this project represented an opportunity to build a building without many of the constraints that one is faced with in real situations. It was designed and built for a single client who supported and encouraged the polemic nature of the vision to build a piece of art on the ranch. ”
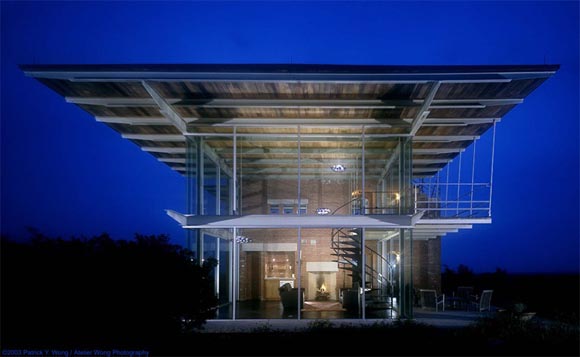
Ranch House in Georgetown, Texas by Cottam Hargrave
Read more…





