December 31, 2015 Contemporary House Design
The home takes great advantage of the environment and the topography on which it sits. The steep sloping site allows the home to be split horizontally into functional areas, while a lift and stairs link the zones together. The ambience and mood of the residence has the fantastic ability to change constantly depending on the time of day and weather conditions. A play of light and shade is created by the horizontal and vertical sunshades. [ EJE Architexture ]

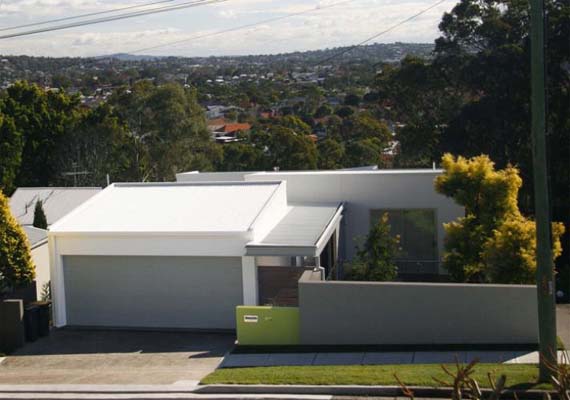



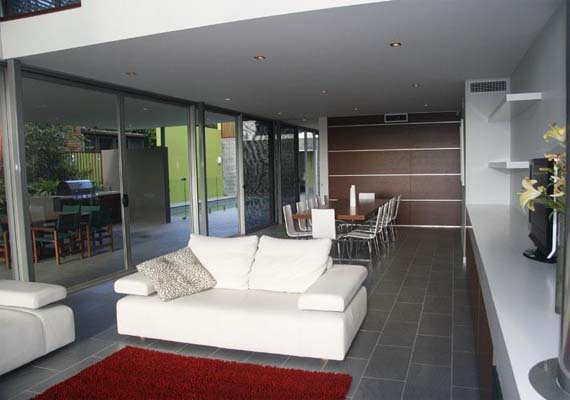
November 23, 2015 Modern House Design
This Floating House was designed by Vandeventer + Carlander Architects. Located in Lake Union, Seattle, Washington. The exterior materials were chosen fr there aesthetic qualities and low maintenance. Aluminum panels complement the storefront windows on the float level, and slat-escape extreme panels blend with the Alaskan Yellow Ceder windows on the second floor. The exterior is direct reflection of the internal development. Vandeventer + Carlander Architects, [ Via ]
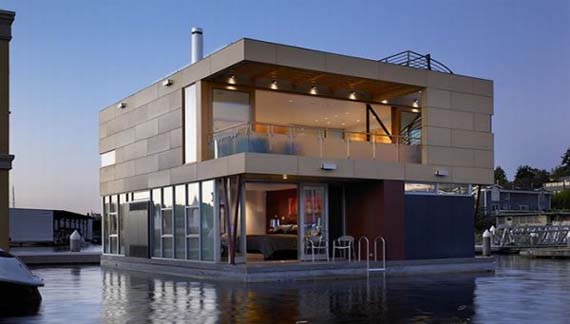
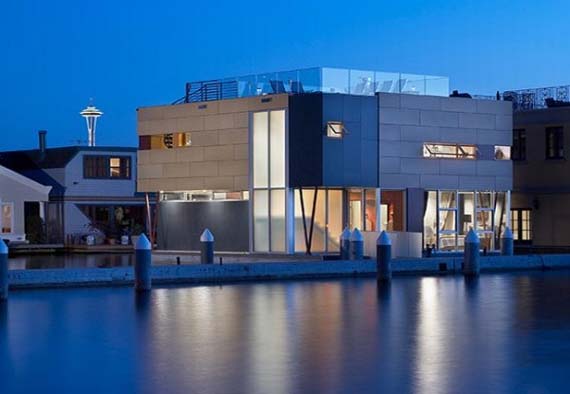
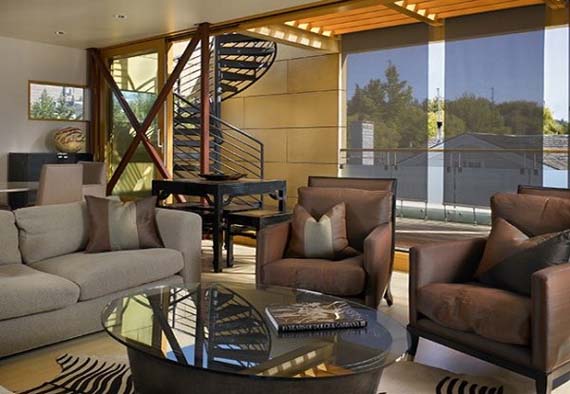
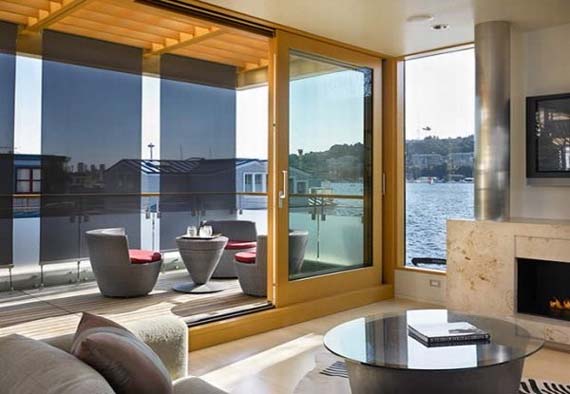
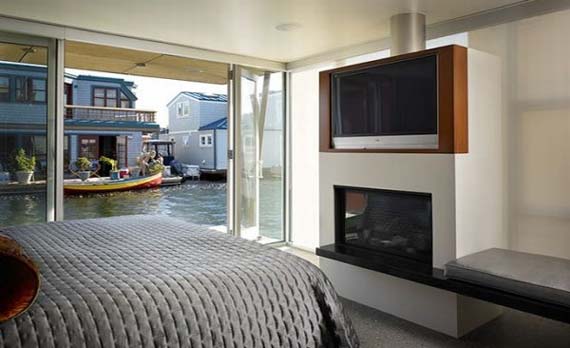
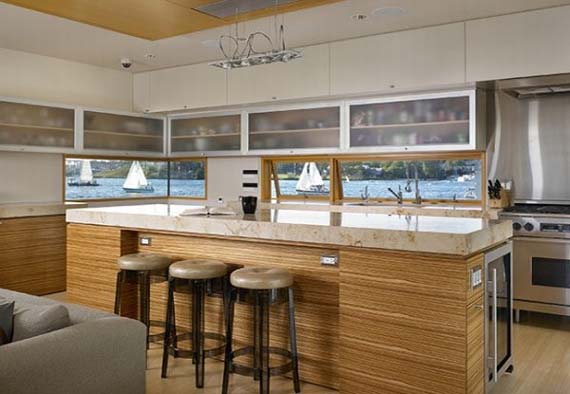
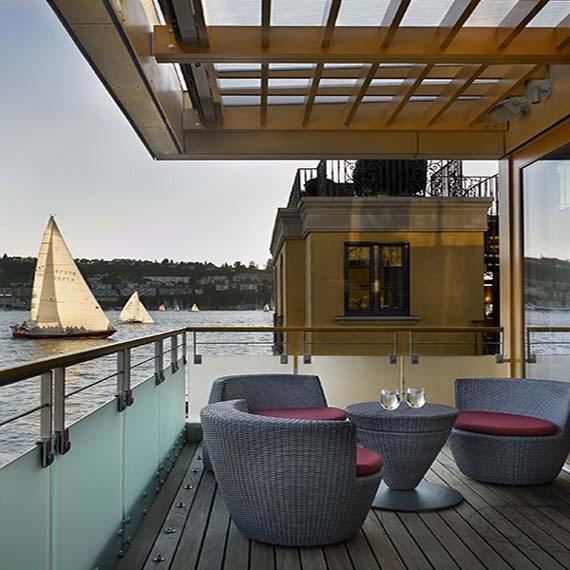
August 2, 2015 Interior Design
Description from architects:
Alterations carried out to a Federation bungalow to provide a new Family Room, Kitchen and Dining Area. Extensions and building envelop performance were tightly controlled to keep within the limits of the exiting air conditioning system.
Full width aluminium sliding doors were positioned along the back wall incorporating high performance glass. A significant design element is the use of the hanging corner making the building more open and giving a better connection to outside. The verandah was extended to match and large rainwater storage tanks positioned below. Designed by Tom Bombford Studio.
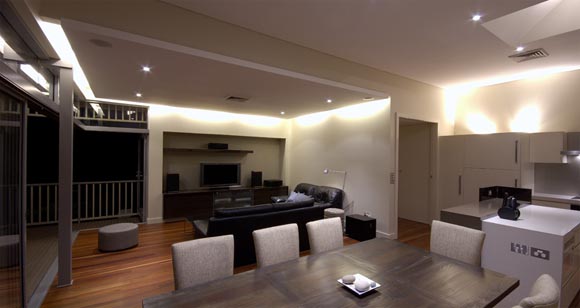
Read more…














