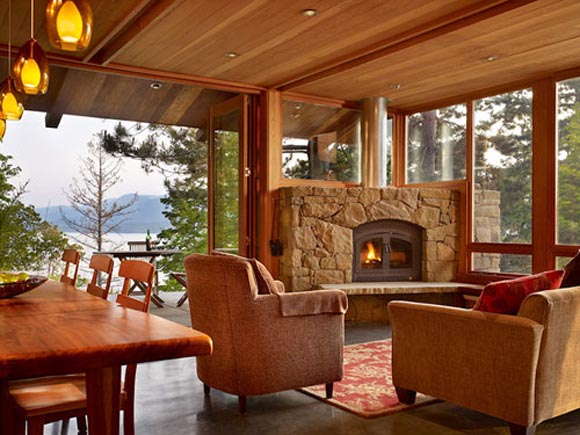Dabob Bay Residence in Olympic Peninsula
April 2, 2010 Contemporary House Design
Dabob Bay Residence was designed by Bjarko | Serra Architects, located in Olympic Peninsula, WA. According to the Architects : ” Water, forest, and mountains converge at this family retreat above Dabob Bay, near Washington’s Hood Canal. The building is situated at the end of a ridge, surrounded by ravines on three sides. It is this positioning that affords the expansive mountain and water views to the south and the west. In response to the client’s affinity for the building type of traditional cabins, the house evolved as a modern interpretation while still recalling gable roof forms along with wood and stone finishes. The post and beam structure is expressed, allowing for the glazed infill to give transparency in all directions. The three main elements of the house—the entry, the great room, and a sleeping tower—follow the site’s meandering ridge with shifting walls that conform to the topography and the tree line. The tower offers the most dramatic experience as it reaches high above the descending ravines. Much like a forest service lookout, it provides for a 360-degree view of the surrounding environment. ”
For further information visit Bjarko | Serra Architects site.

Dabob Bay Residence in Olympic Peninsula Read more…

