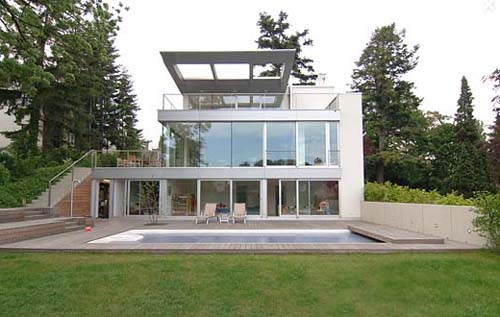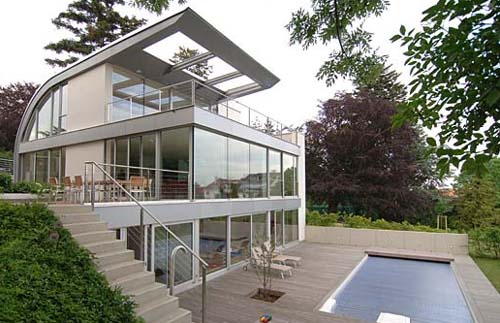D House Design by Zechner & Zechner Zt Gmbh
December 13, 2009 Modern House Design
Designed by Zechner & Zechner Zt Gmbh, situated in an exclusive residential area in Vienna. The existing site provided terracing for the building’s interior. The back of the building is almost imperceptible from the street, but to the front, the building opens out into a garden, with floor to ceiling glass over three floors. Clever landscaping differentiates the kitchen from the living area. The house has a usable floor space of approximately 400 m2 and a total volume of approximately 1,700m3.

D House Design by Zechner & Zechner Zt Gmbh

D House Design by Zechner & Zechner Zt Gmbh
Read more…
