November 3, 2009 Contemporary House Design
Here are pictures of Geenen Residence in Palo Alto, CA, contemporary house was designed by William Duff Architects. Partnered with Kanner Architects, William Duff Architects design this house. This house is contemporary interpretation of a Spanish style home. Traditional materials combine with fine detailing in plaster and tile to bring warmth to the clean, modern lines of the interior.
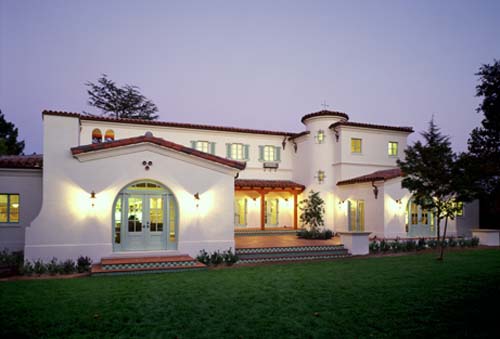
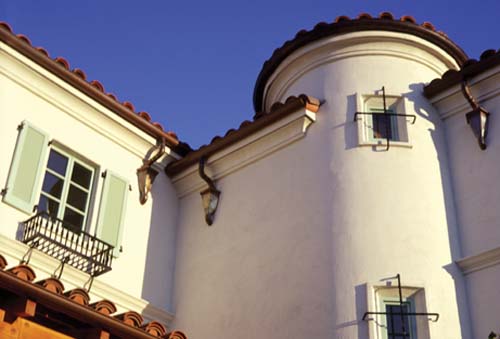
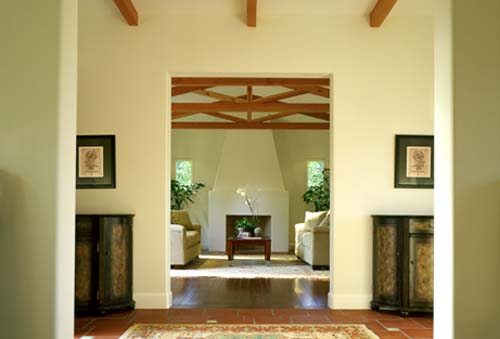
October 30, 2009 Contemporary House Design
This contemporary house design with woods and natural stones finishes in interior design and small terrace with small attractive garden at outside. Designed by Jensen / Ptaszynski Architects. The house designed in multiple levels structure. The house has two garages, at the lowest floor. [ Via ]

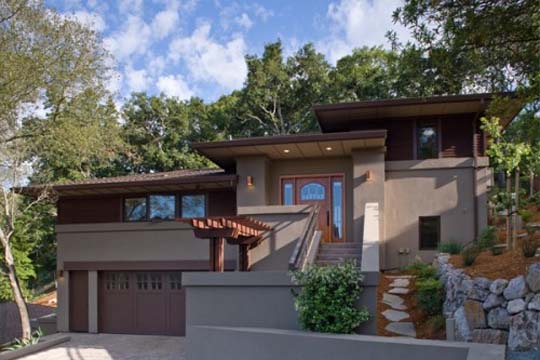
Read more…
Contemporary House Design
Here are pictures of Cool House Design, Australian house was designed by Leeton Pointon and Susi Leeton Architects. Located on the Yarra River in Melbourne, Australia. Built in contemporary design. Every corner of the house is naturally lit via a two-storey void. Sun-soaked interiors are finished with luxurious marble and limestone, complemented by a cultivated collection of art, furniture and trinkets that beg to be held and admired. More detail [ Via ]
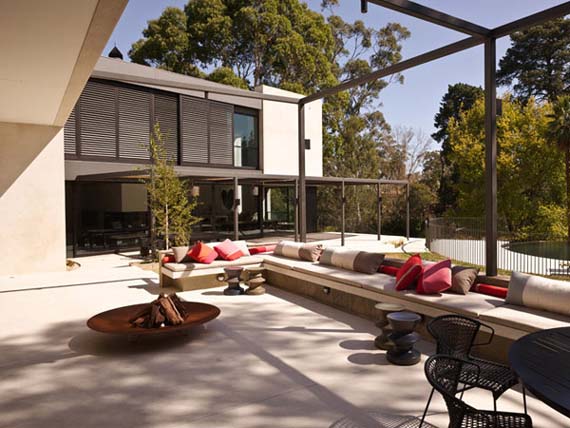

Read more…
October 28, 2009 Contemporary House Design, Minimalist House Design
Here are picture of Spanish house, designed by Francisco J. del Corral del Campo. Built in contemporary style, minimalism and modernity. This stilt house incorporates outdoor entertaining areas as part of its plan, inviting the warm Spanish sun and sea breeze inside. The house has features a facade of white with natural wood volumes at each end, supported by “legs.” More Detail via [ Trendir ]
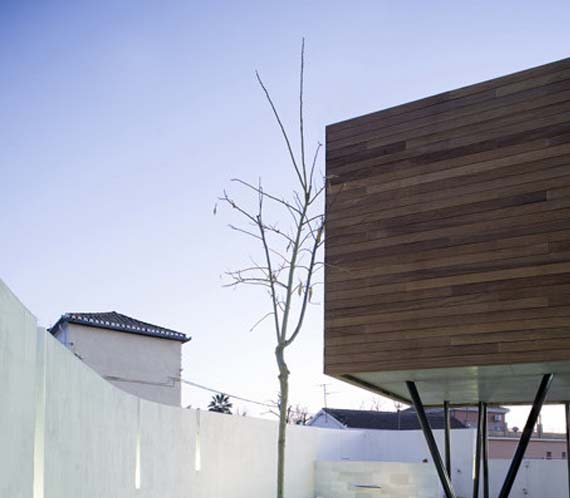
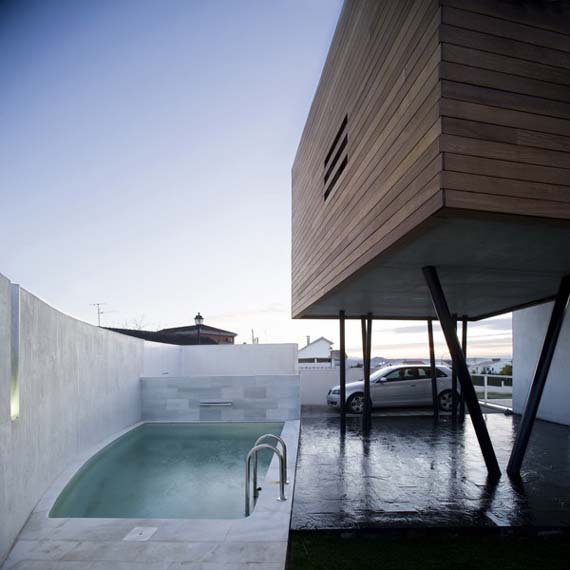
Read more…
October 22, 2009 Contemporary House Design
Here contemporary house design was designed by EJE architects. There is modern upper balcony, functioned as relaxing space also as ground terrace roof of entry level house at front of house. At garden, there is exciting large deck with built in BBQ facilities. At the side of the garden deck, there is small swimming pool designed with water features. Both of deck and swimming pool, lighting sculpture created for decoration in awesome perspective design. [ Via ]

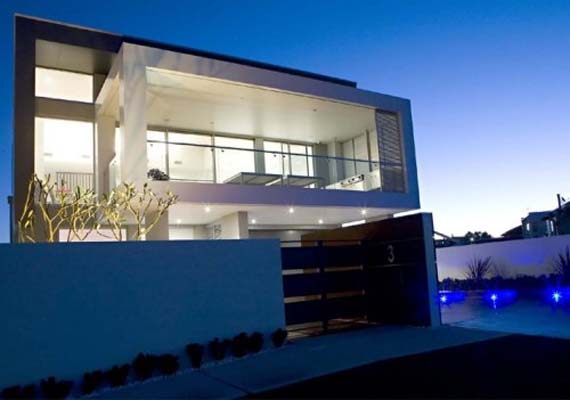
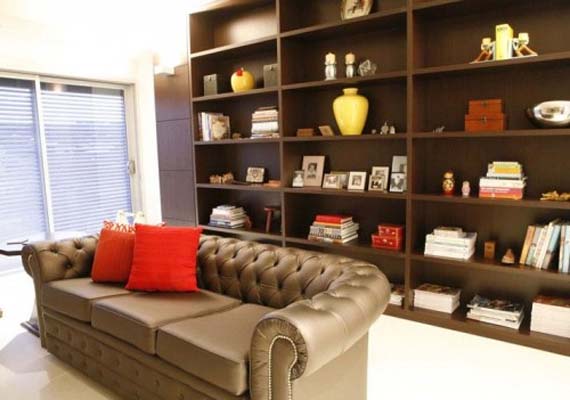

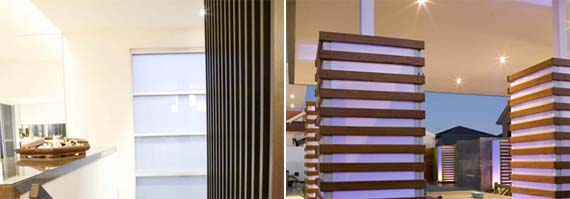
Page 10 of 10,« First...Back6789 10














