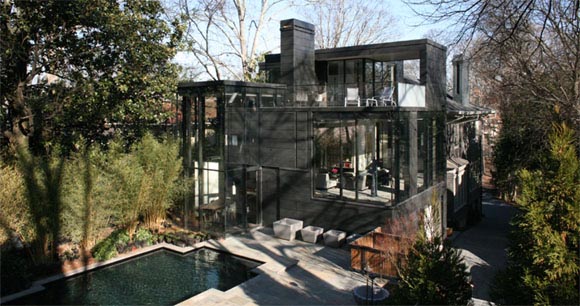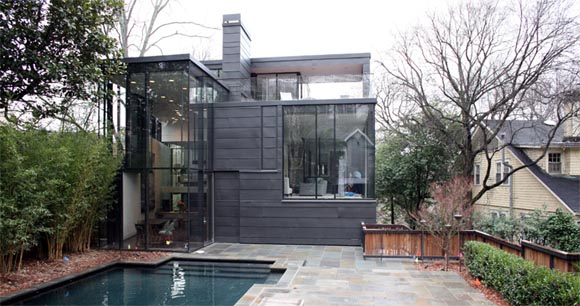Ansley Glass House, House with Glass Curtain-Walls by Brian Bell and David Yocum Architects
January 21, 2010 Modern House Design
Ansley Glass House, the house with Glass Curtain-Walls was designed by Brian Bell and David Yocum Architects. The use of glass curtain-walls as a cladding material establishes a permeable boundary between the house and its immediate context, provides for light and views, and materially engages the glass skyscrapers visible on the immediate horizon.Located in an historic downtown neighborhood, with a mature tree canopy and direct views to the immediate city skyline. The project replaces a series of additions to a 1910-era house with a new glass-lined living space including a garage, kitchen, family room, library, and a new stair linking three levels. The structure is capped with an occupiable roof deck surrounded by glass guardrails and clerestories, offering diagonal sightlines up to the midtown skyscrapers beyond and into the living spaces below.
Ansley Glass House, House with Glass Curtain-Walls by Brian Bell and David Yocum Architects Read more…


