August 7, 2015 Contemporary House Design, Home Design
Duggan Residence with Contemporary Feel, Contemporary Home Remodel. Duggan residence result of remodel of existing house in Monarch Bay, Dana Point. This house has Approximate 3000sf in size. The existing house was remodeled by Mcclean Design into contemporary home to be more suitable to their lifestyle and to maximize views.
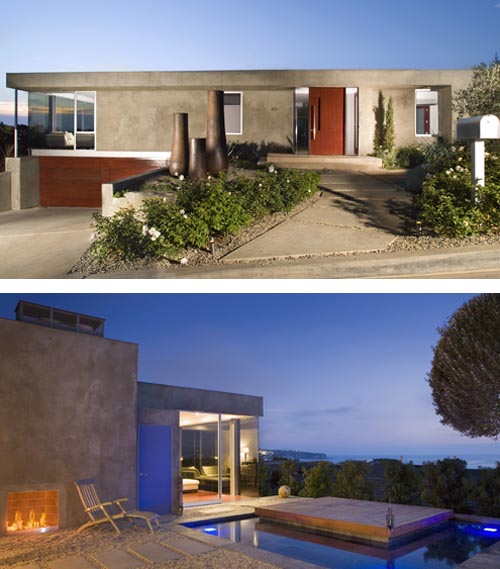
Duggan-Residence, Contemporary-Home-Remodel
Read more…
June 25, 2015 Minimalist House Design

Enoki is a multi-disciplinary design firm specializing in Visual Communication and Interior Architecture. One of its works is this house. An effortlessly collaborative process between client, architect and designer – the project outcome to create a beautiful, petite home within a small envelope. Enjoy the images below, for further detail visit Enoki site.
Read more…
June 11, 2010 Interior Design
Description from Architect:
Designed for an engineering group of technology hardware company, the primary goal was to create open office areas for highly collaborative interaction and to maximize natural light. Each open area is divided by a project room that is used as meeting space, lab and product testing room. All spaces are totally transparent, yet motorized window coverings are provided to allow for flexibility and immediate privacy. Smaller meeting rooms were built along the building core, for impromptu meetings and personal privacy. Designed by Garcia Tamjidi
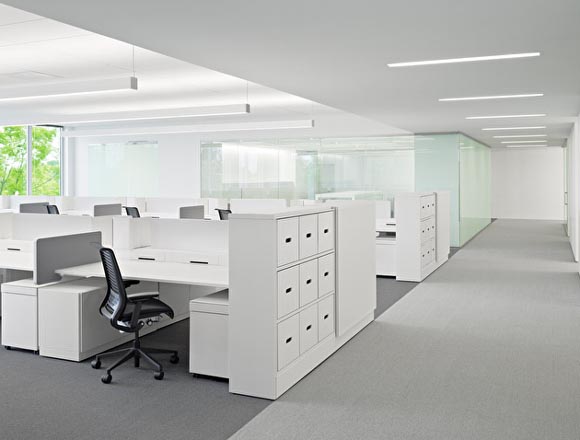
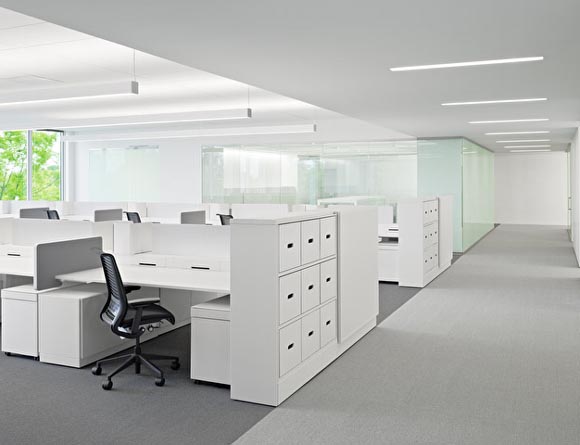
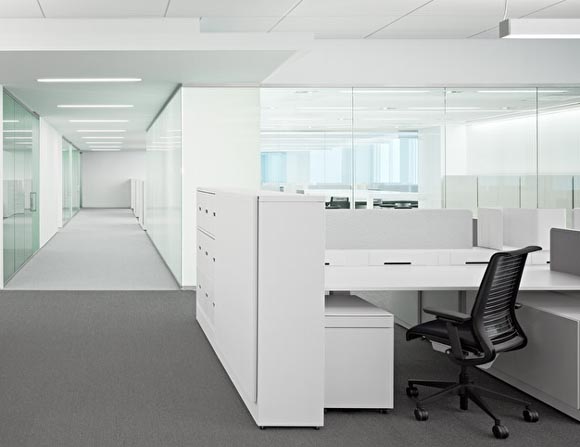


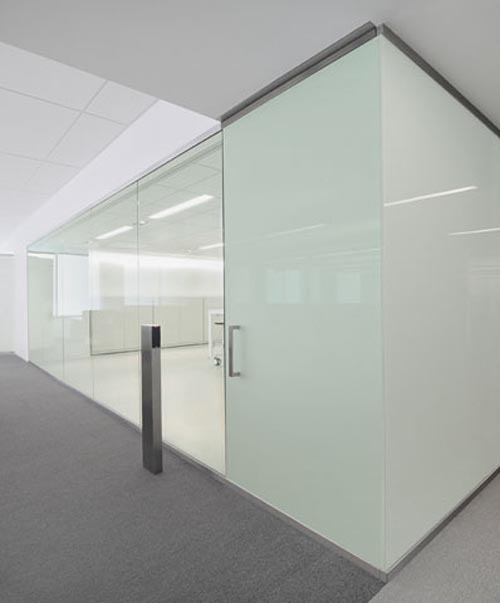
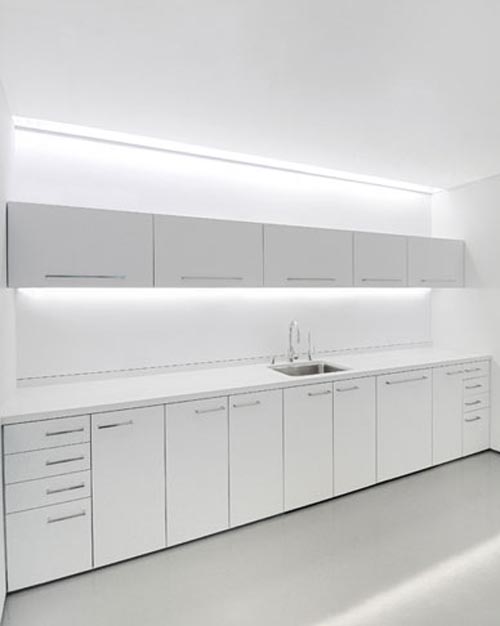
December 9, 2009 Contemporary House Design
From Architects :” Designed by Architect Ron Seeto,white pavilion with projecting flat roof planes and plenty of glass; skylit and a full length window wall fronting Orakei Basin. The interior reflects the “plush minimalism” aesthetic of this architect. An approach walk over a virtual pond of white stones and a hardwood platform floating over a white chip Zen garden edged by a long thin azure lap pool running the length of the rear boundary continues this theme.”
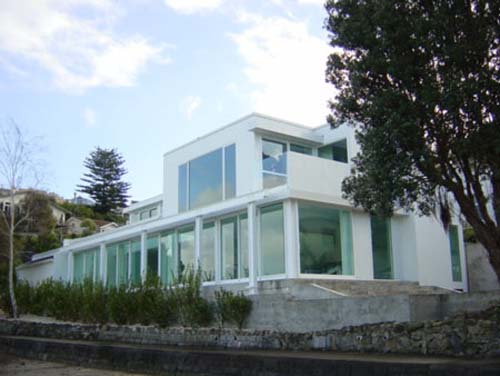
White Pavilion with Projecting Flat Roof Planes by Architect Ron Seeto
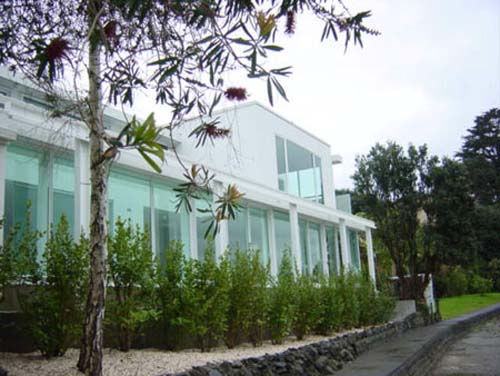
White Pavilion with Projecting Flat Roof Planes by Architect Ron Seeto
Read more…











