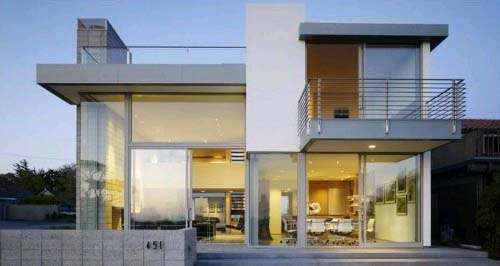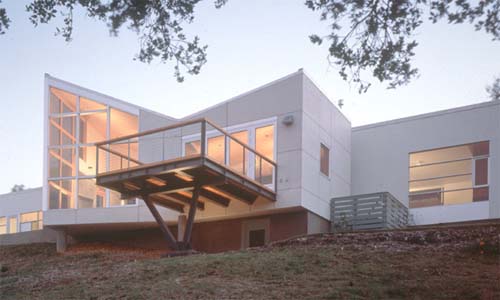Zipper House, Modern Remodel House by DeForest Architects
December 2, 2009 Modern House Design
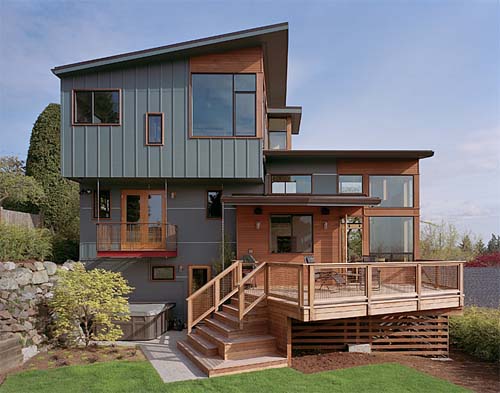
Zipper House, Modern Remodel House by DeForest Architects
This is Zipper House was designed by DeForest Architects. This modern remodel offers a new take on the postwar split-level type. By opening up the stair, raising the roof, and adding a fifth level.Reflects the owner’s low key approach to living, working and entertaining.
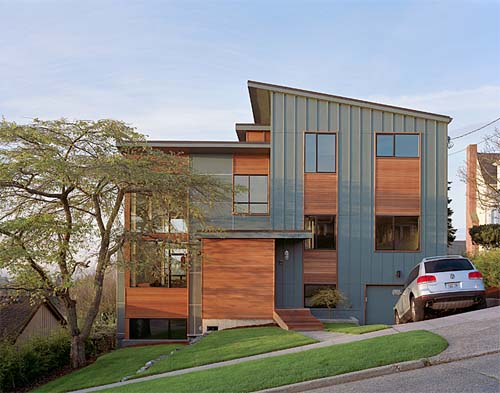
Zipper House, Modern Remodel House by DeForest Architects
The exterior of the house is clad in low-maintenance fiber-cement siding with stained wood accents and inexpensive thermal-break aluminum windows.

Zipper House, Modern Remodel House by DeForest Architects
On the interior, alight-filled central stair connects the three upper levels with varying degrees of transparency, and creates numerous opportunities for displaying art.
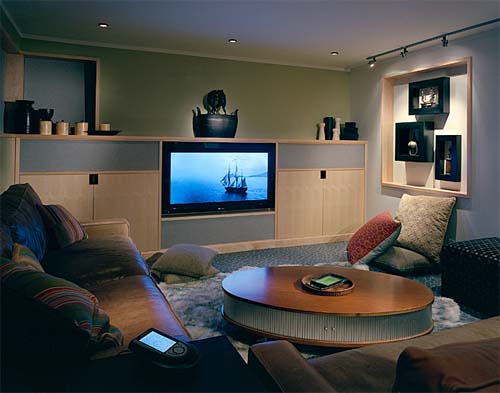
Zipper House, Modern Remodel House by DeForest Architects

Zipper House, Modern Remodel House by DeForest Architects
The master suite includes a spa-like bath, exercise room/nursery, and stunning views of downtown Seattle and Mount Rainer. A bamboo-wrapped partition allows light and views to be shared between the bed and bath while light from stair filters through a watery blue resin panel behind the walnut and steel vanity. For further detail visit Zipper House by DeForest Architects.
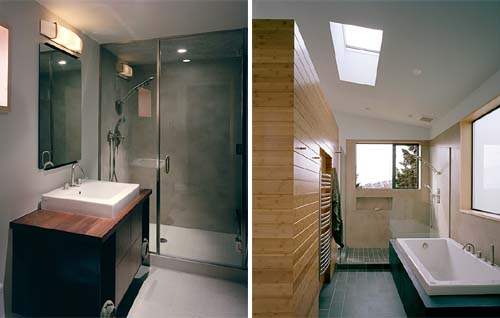
Zipper House, Modern Remodel House by DeForest Architects
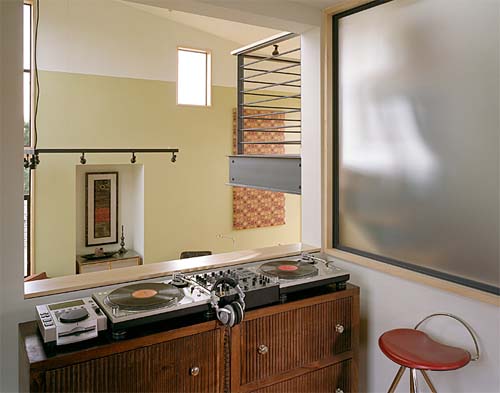
Zipper House, Modern Remodel House by DeForest Architects
Share it with Your Friend

