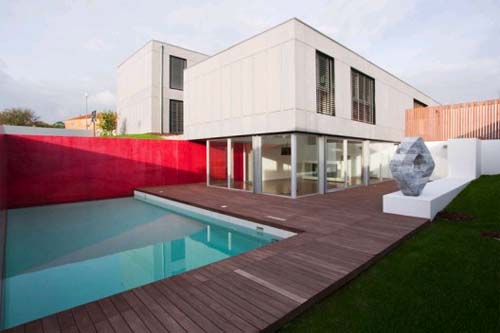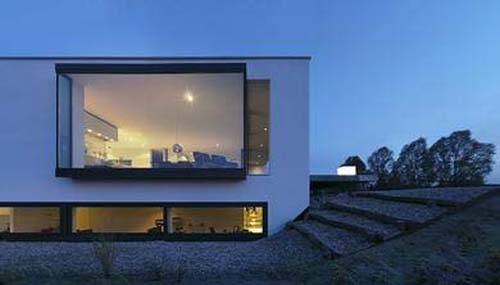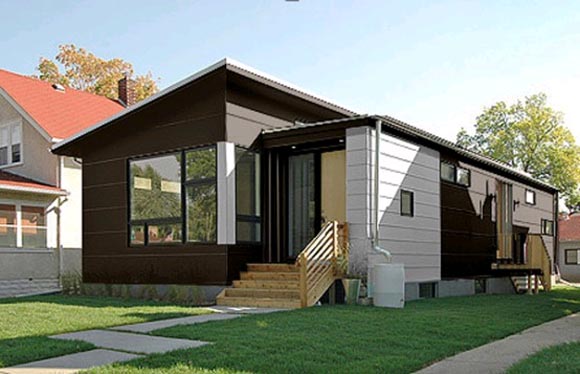Porter Residence-Lake House Design by SkB Architects
November 29, 2009 Modern House Design
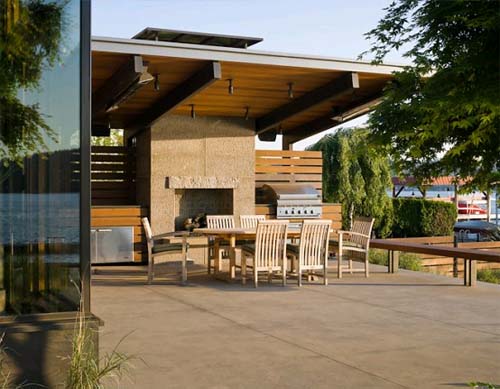
Porter Residence-Lake House Design by SkB Architects
Designed by SkB Architects, this residence has 5,100 SF of size, located in Seattle, WA. This lake house maximize the relationship of the house to the lake through section and massing exploration and to create an open plan around a central living space that allows visual connection to adjacent spaces while maintaining defined intimate scales within. The open terrace with one set of chairs, suitable for enjoy lake.
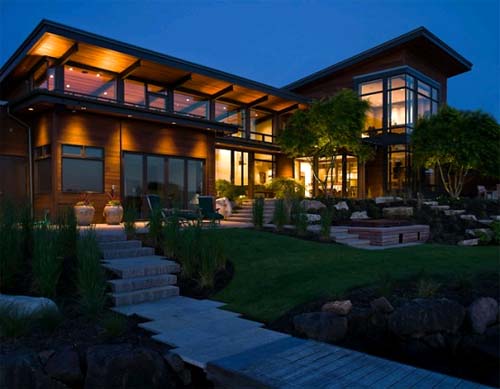
Porter Residence-Lake House Design by SkB Architects
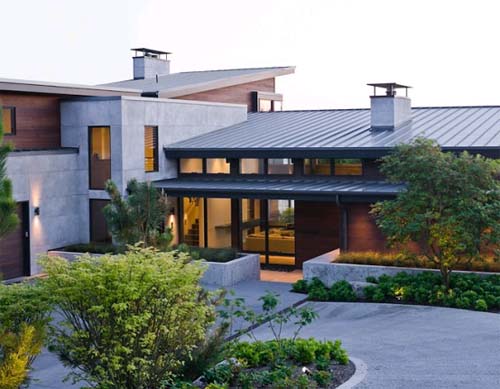
Porter Residence-Lake House Design by SkB Architects
Enter to interior, living room with leather seat, ceramics floor and wood as roof. The kitchen open with dining table, combine with ceramics table and leather seat. Two wash tube with drawer in under and large glass standing on wall completed this room. For further detail visit Porter Residence by SkB Architects.
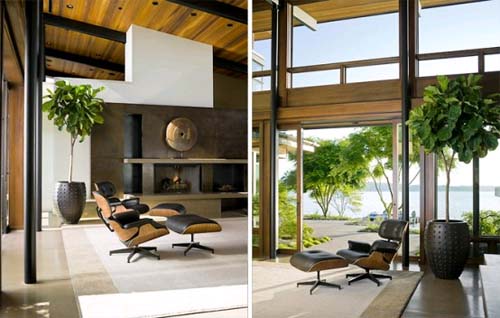
Porter Residence-Lake House Design by SkB Architects
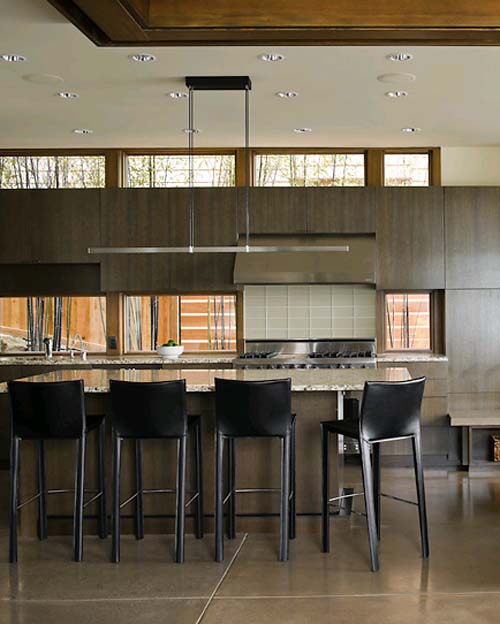
Porter Residence-Lake House Design by SkB Architects
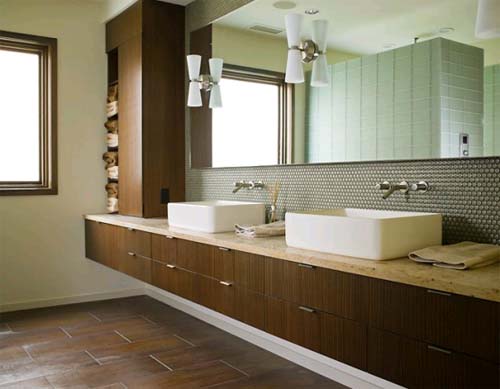
Porter Residence-Lake House Design by SkB Architects
Share it with Your Friend
