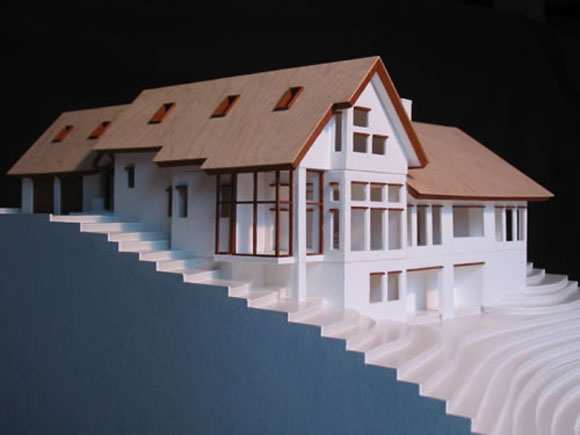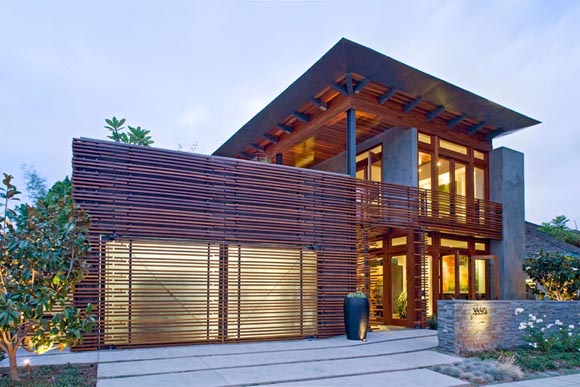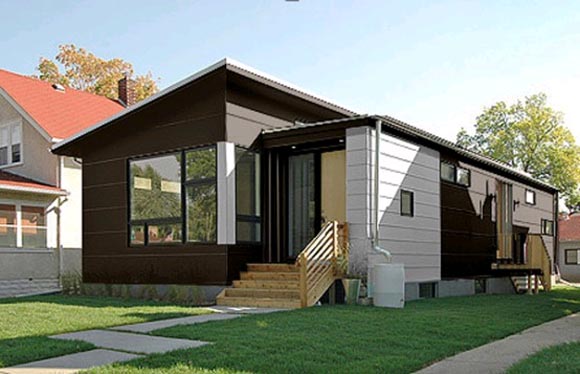L-Stack House Design by Marlon Blackwell Architect
December 1, 2009 Modern House Design
Designed by Marlon Blackwell Architect, L-Stack House located in Fayetteville, Arkansas. The house responds to a site anomaly set within a dense inner-city neighborhood near a city park. From Architect : ” The resulting ‘L’ configuration subdivides the interior program and the site into private and public entities, hinged together with a carefully positioned glass-enclosed stairway. The exterior cladding is a unique rain screen system articulated with rot resistant Brazilian redwood disengaged, stacked, and screwed on the flat creating a horizontal louvered effect. The L-Stack house as bridge provides an intensification of place, a cultured place revealing the evolving relations between home, nature, and city. ” For further detail visit L-Stack House by Marlon Blackwell Architect.

L-Stack House Design by Marlon Blackwell Architect
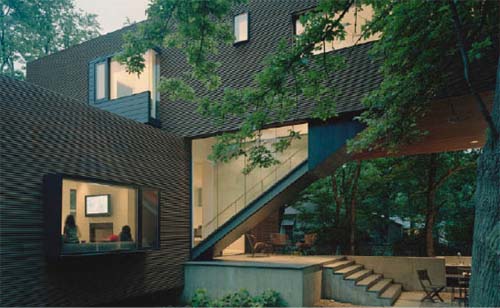
L-Stack House Design by Marlon Blackwell Architect
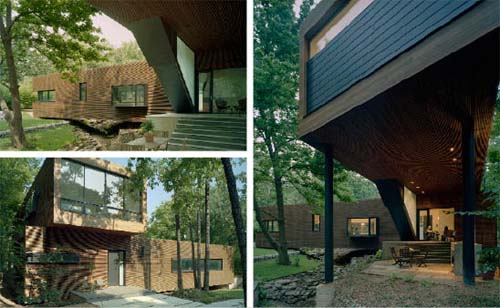
L-Stack House Design by Marlon Blackwell Architect
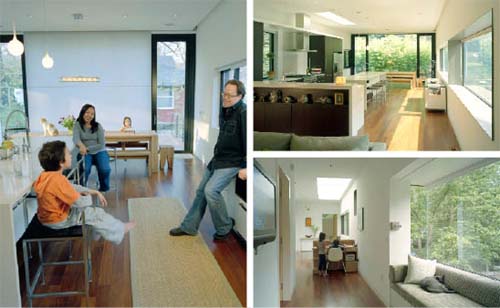
L-Stack House Design by Marlon Blackwell Architect
Share it with Your Friend

