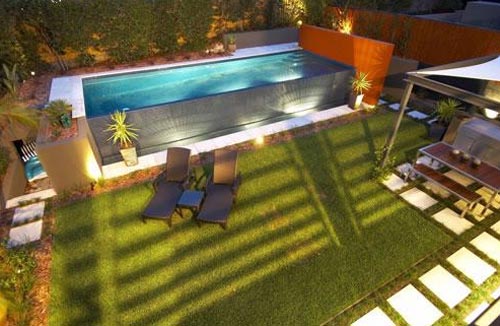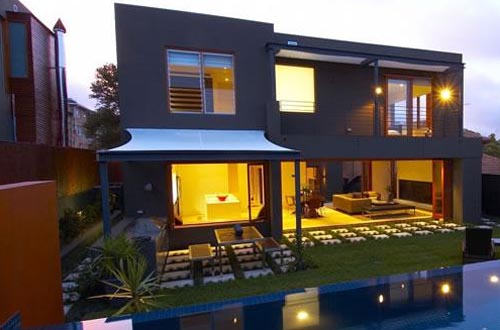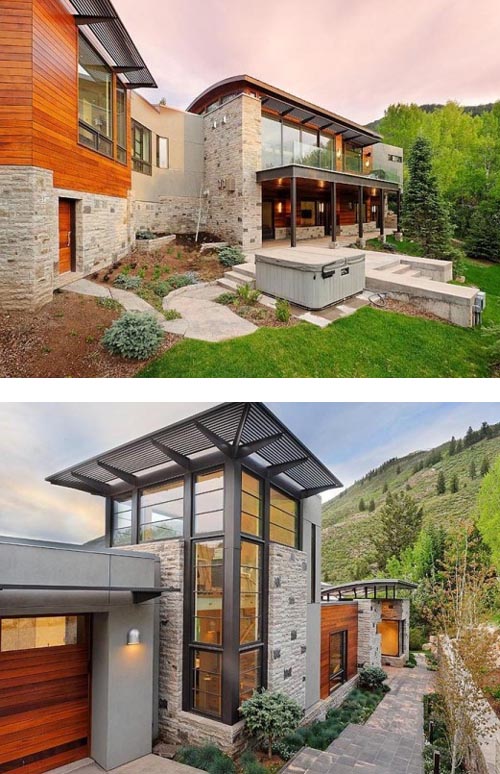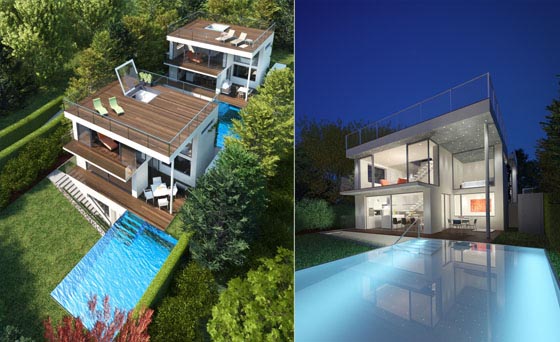BBQ and Landscape Design by Corben Architects
October 2, 2015 Modern House Design
This one of work of Corben Architects, this house has rear landscaped garden has an extensive under cover BBQ area for al fresco dining and a tiled wet edge tiled swimming pool located at the rear of the garden to provide a fantastic backdrop.
Description from Architects:
Tangier has been designed as a contemporary styled family home that takes maximum advantage of a fantastic site.
The house comprises two separate living areas, four-bedrooms, study, two car garage, wet-edge swimming pool and extensive landscaped outdoor areas.
All the principle rooms are contained within two two-storey wings focused around a north-facing central courtyard and landscaped rear garden and pool.
The rear wing comprises an open style family, dining and kitchen area on the ground level that opens to the central courtyard and rear garden. The master bedroom, ensuite, robe and an additional bedroom / ensuite are located on the upper level of this wing to take maximum advantage of the northerly views over Middle Harbour.
The front, three storey wing contains the garage and plant room on the lowest level with internal access to the formal living and study on the middle level and two further bedrooms with associated bathroom on the upper level.
The adoption of large bi-fold doors to all the living areas provides a seamless flow to the outdoor landscaped areas to encourage indoor-outdoor living. All the bedrooms on the upper level are designed as private, quiet spaces.
Door and window openings are positioned to fill the house with natural light and maximise natural cross ventilation whilst maintaining privacy to and from adjoining properties.
The rear landscaped garden has an extensive under cover BBQ area for al fresco dining and a tiled wet edge tiled swimming pool located at the rear of the garden to provide a fantastic backdrop.
A limited palate of materials, finishes and colours has been adopted to reflect the clean, simple and functional design philosophy of the residence. The external finishes include sandstone coloured, split-face block and rendered and painted masonry walls, clear finished western red cedar windows and steel framed pergolas with fabric infill. Internal finishes include large format vitrified ceramic tiles, flush pile commercial carpet, stone bench tops and combination of polyurethane and wenge timber veneers to the kitchen and internal joinery.
The careful planning and selective utilization of materials creates a modern, practical family home with a warm, comfortable, light filled interior designed for easy living.
Share it with Your Friend








