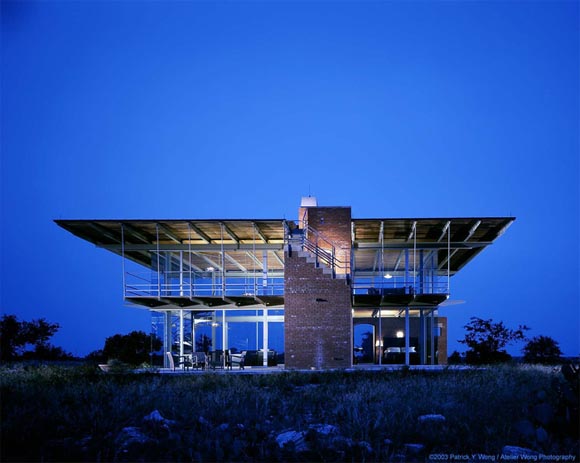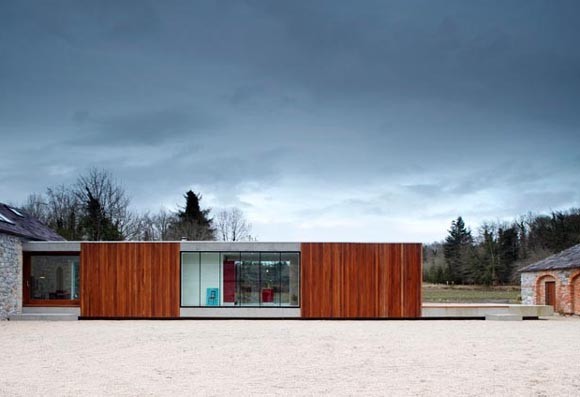Tatto House in Fitzroy North, Victoria by Andrew Maynard Architects
January 7, 2010 Minimalist House Design
This is growing young family house in Fitzroy North, Victoria was designed by Andrew Maynard Architects. Many of the design decisions were generated by the tight budget. The form is a simple box- the strongest form an architect can achieve at a bargain basement price. Every element needed to perform multiple functions for maximum return- hence the kitchen bench becomes part of the stair, and the screening required by council reflects heat and glare away from the expansive windows, neatly eliminating the need for curtains.
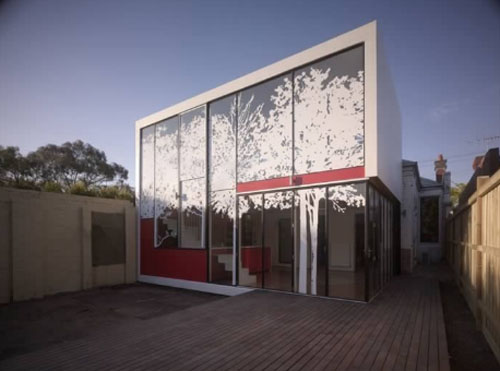
Tatto House in Fitzroy North, Victoria by Andrew Maynard Architects
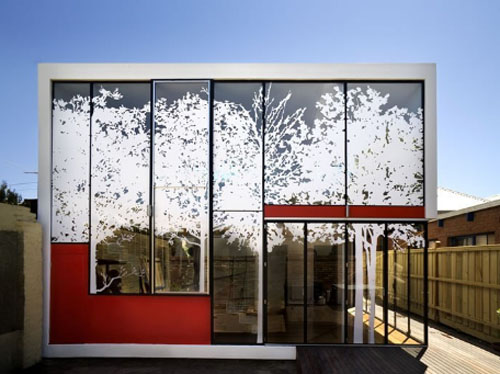
Tatto House in Fitzroy North, Victoria by Andrew Maynard Architects
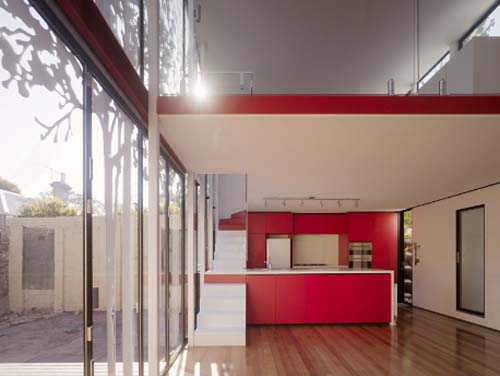
Tatto House in Fitzroy North, Victoria by Andrew Maynard Architects
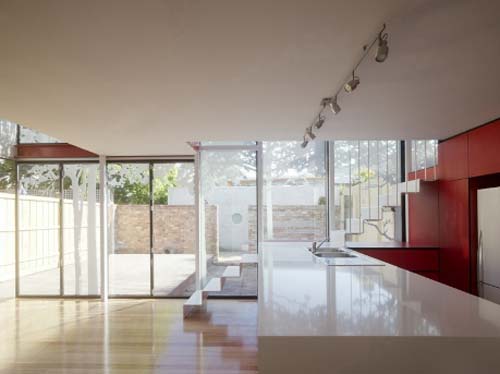
Tatto House in Fitzroy North, Victoria by Andrew Maynard Architects
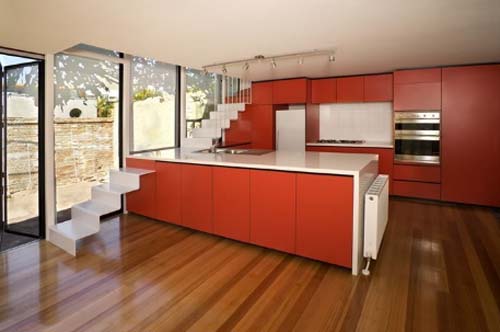
Tatto House in Fitzroy North, Victoria by Andrew Maynard Architects
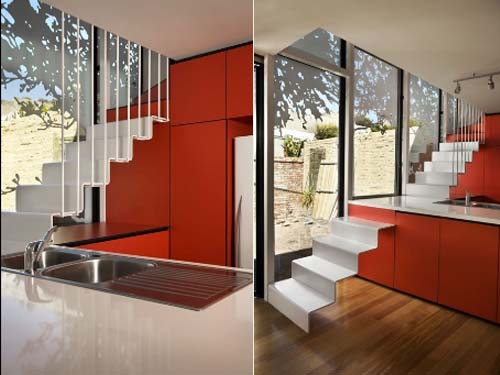
Tatto House in Fitzroy North, Victoria by Andrew Maynard Architects
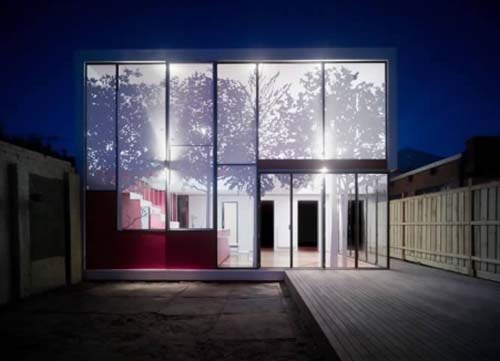
Tatto House in Fitzroy North, Victoria by Andrew Maynard Architects
For further detail visit Tatto House in Fitzroy North, Victoria by Andrew Maynard Architects.
Share it with Your Friend


