Posted by worldhouse on January 14, 2016
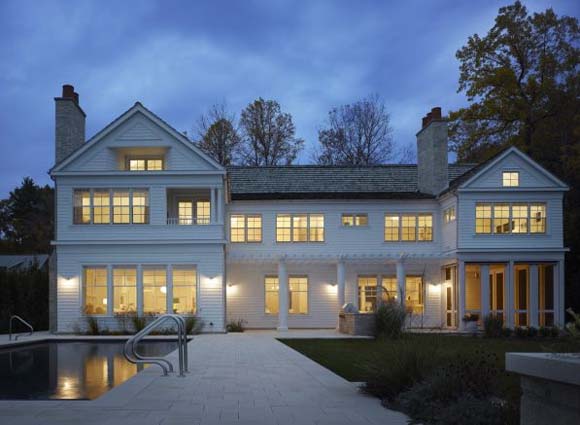
Designed by Wheeler Kearns Architects, fulfill the desire of a Chicago family of six for this summer home on Lake Michigan.
The open kitchen, the heart of this residence, it is possible to partake in most of the activity of the first floor with views to the pool, yard and lake as well. Family bedrooms are located off a shared open corridor on the second floor and each bedroom has its own large bank of windows. The Master and Guest bedrooms have cathedral ceilings and a balcony to maximize access to natural light with private views to the lake and landscape. The exterior materials include limestone, cedar and lead coated copper, selected for their longevity and low maintenance characteristics as well as their beauty. The interior materials include hand scrapped oak floors, stone, tile and pine siding, selected for their durability and capacity to endure years of use gracefully.
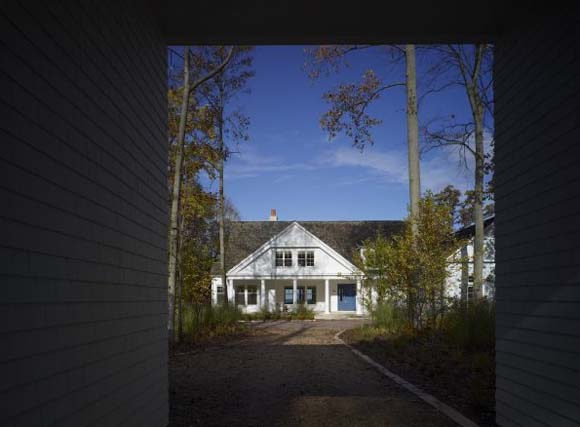
Summer House on Lake Michigan by Wheeler Kearns Architects Read more…
Posted by worldhouse on July 22, 2015
Sightline House in Madison Club, House in Extreme Summer Heat. This house was designed by Xten Architecture. This summer house located on a West facing plateau overlooking a dramatic mountain range at the eastern end of the Coachella Valley. The area is known for its extreme summer heat, severe winds and unstable geology. The winter climate is temperate however, and the natural beauty is inspiring.
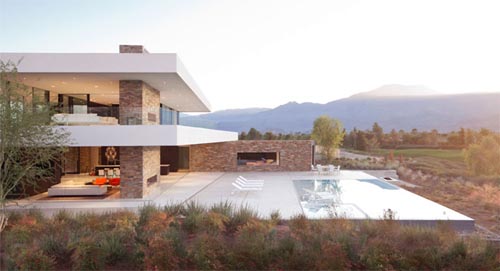
Sightline House in Madison Club
Read more…
Posted by worldhouse on July 14, 2015
R R House, is a summer house in Sao Paulo was designed by Andrade Morettin Architects.
This Summer house is situated only a fey meters from the sea, on the north coast of the State of Sao Paulo, a place with exuberant vegetation and hot humid climate.
The project was begun with the idea of a big shelter, a “shell”, under which the actual living spaces would be located, protected from the intense sun and the frequents rains, however without blocking the permanent natural cross ventilation.
This roof at a height of six meters, with a surface of eighteen by eight meters, was built using a pre-fabricated timber structure with galvanized steel joints. The lateral and top faces are made of steel cladding with eps filling.
Please visit Andrade Morettin Architects for further detail.

Read more…
Posted by worldhouse on January 12, 2010
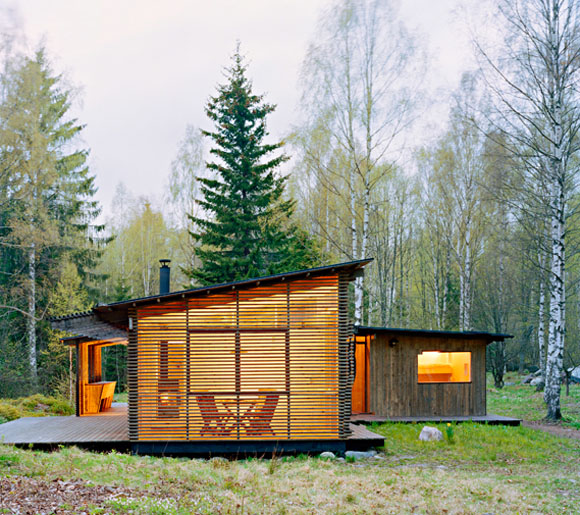
From Architects : ” The building was thought of as a tool to help explore the qualities and sensations of the site and surrounding nature. Through a conscious handling of the daylight on naked surfaces and shading laths, the mode of climate and weather outside always becomes present inside.
The theme plans has been to divide the house into different zones, the use of which depends on the climate and condition of the weather. The main functions are concentrated in a core area. Which is well insulated and can be heated in winter. During warmer periods, the habitable area can be extended to the adjoining veranda and hallway, which are heated only by solar radiation. A glazed canopy on horizontal laths provides yet another sheltered zone along the facade. ” Designed by WRB Architects
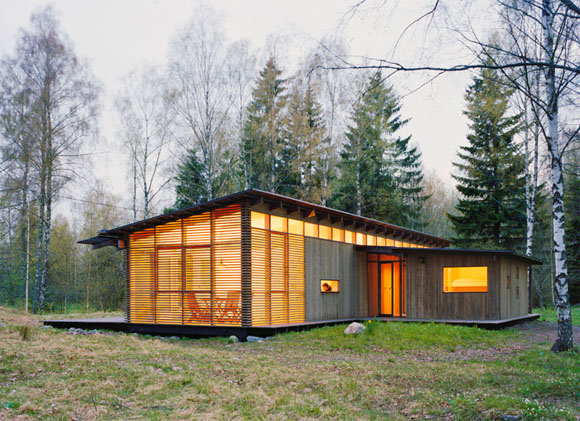
Summer House in Trosa, Private Leisure House by WRB Architects
Read more…






