Posted by worldhouse on July 25, 2015
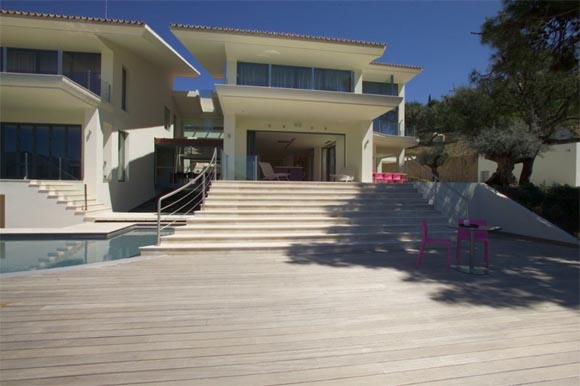
Situated on a hillside site inland from the coast of southern Spain, this luxury house was designed by Peter Thomas de Cruz. Adding to the sense of spectacle the house is dramatically cut in two perpendicular to the gallery with a glass-floored dining space bridging the gap between the two halves and linking the cooking space to the living space. The parallel gallery sits astride an internal pool and, when all the glazing is fully retracted, both the gallery and the dining space become bridges fully open to the air. The calmness of the house is accentuated by water flowing from the gallery courtyard pool down over a slate-finished waterfall beneath the dining room to meet the lowest of the two connected swimming pools. Source

La Zagaleta House, Luxury House Design in Spain by Peter Thomas de Cruz Read more…
Posted by worldhouse on July 19, 2015
Toda House Spiraling Home with Unique Appearance and Architecture Details in Hiroshima. This house is the result of respond client request. The client want a home with architecture to have a view over the roof of the neighboring house, standing one level lower, and to consider security, for the site is located at the edge of the residential area, and to leave some space for extension when the client opens a small shop in the future.

Toda House Like a bird’s nest
Read more…
Posted by worldhouse on July 18, 2015
Here are images of Tinbeerwah House, designed by Bark Design Architects. The house contains two main interconnected, steel framed volumes foe living and sleeping. The main spaces step down and run with natural topography, connecting in section via the double height living and northern pool deck space, with a separate silver shed art studio projects out across the fall of the slope, creating a south lit, ply wood lined space for painting height in the tress. More Detail
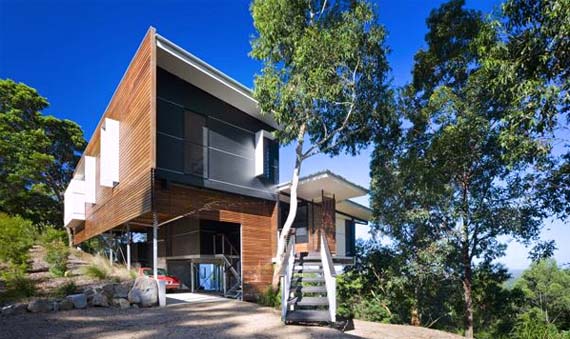
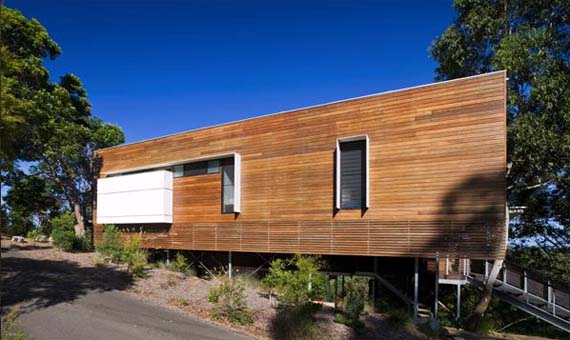
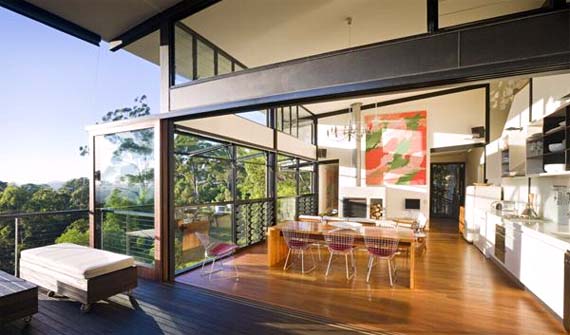
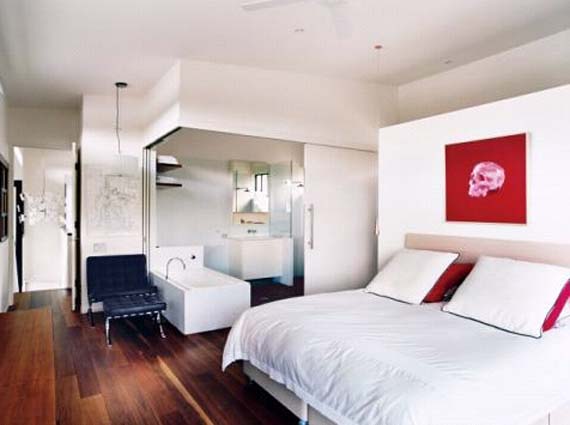
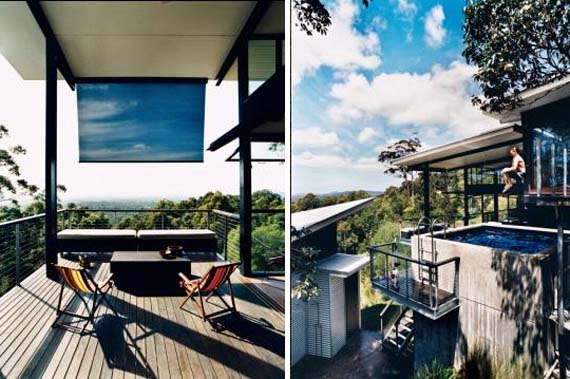
Posted by worldhouse on July 16, 2015
This millennium tower condominium by Schuchart/Down. This was achieved trough a simple palette of materials and colors, and a definite intention to under decorate and carefully crafted furnishings and spaces that fit together as a cohesive whole. Complex acoustical engineering techniques resulted in total isolation of sounds from neighbor and floor-to-ceiling glass offered stunning city views. The result was a sense of being in a perch, sheltered in result refuge apart from, but within the city. [ Schuchart/Down ]
Read more…
Posted by worldhouse on July 7, 2015
Desert Villa Interior and Exterior by Studio Aiko, Luxury Desert Home Design. This one project of Studio Aiko in 2011 by Architect: Winestein Vaadia Architects.
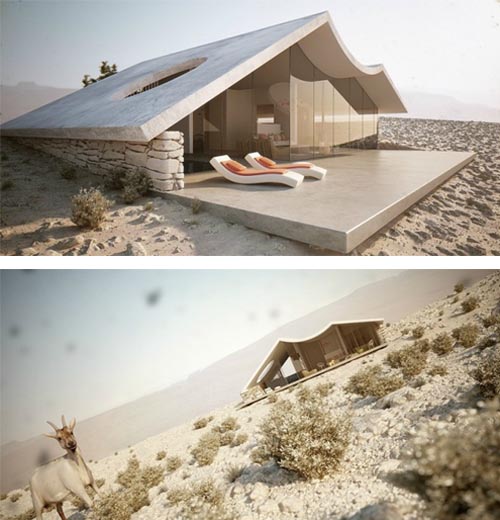
Luxury Desert Home by Studio Aiko
Read more…









