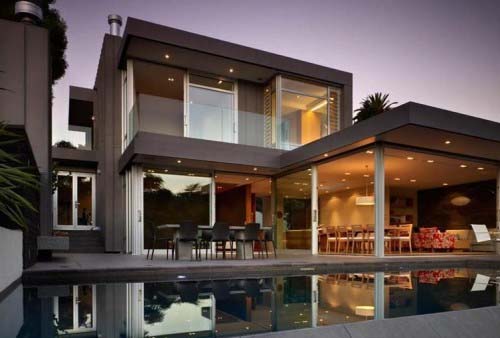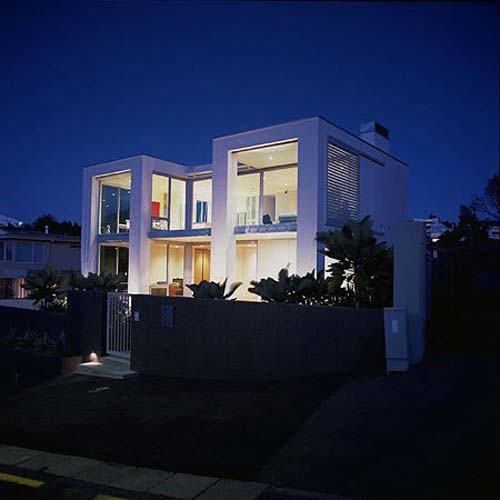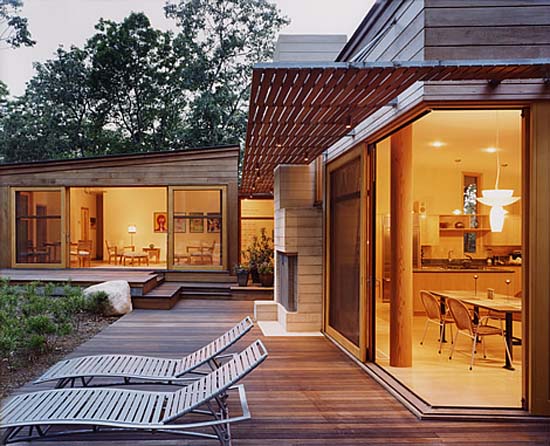Posted by worldhouse on January 11, 2016
Here are pictures of luxury house design, located on side of the river, the backyard house designed to take advantage of surrounding area. Designed by Xsite Architects. The house has open dining kitchen design and living area with stunning interior design faces to the river. The house also has modern luxury patio terrace design with swimming pool and modern outdoor fireplace. The interior look elegant, fulfill with modern living style. [ Via ]


Read more…
Posted by worldhouse on January 9, 2016
Designed by J. MAYER H. Architects, Dupli.Casa is located in Ludwigsburg, Germany. Has 6,900 sq site area and Constructed Area: 569 sq.
The geometry of the Dupli.Casa is based on the footprint of the house that previously was located on the site, originally built in 1984 and with many extensions and modifications since then. The new building echoes the „family archeology“ by duplication and rotation. Lifted up, it creates a semi-public space on ground level between two layers of discretion.
 Read more…
Read more…
Posted by worldhouse on December 7, 2015
From Architects :” Simple Modernist Structure perched on the cliffs overlooking Auckland City, the Waitemata gulf and islands. An uncluttered aesthetic that allows separately contained living areas for the extended family.”

Luxury Lake House Design by Hillery Priest Architecture

Luxury Lake House Design by Hillery Priest Architecture
Read more…
Posted by worldhouse on November 23, 2015

Designed by Pete Bossley Architects. This luxury house with many facilities such us swimming pool, tennis court, and large yard with green gross and palm tree. Extremely sculptural the house incorporates exciting changes in spatial volumes, forms and massing. The limited palette of colors and materials ensures coherency and allows the house to come to life with the impact of natural and artificial light.
Water is a continuing theme which starts at the Main Entry pools and reappears as a cascade falling from swimming pool toward tennis court and continues as a dramatic sculpture/fountain addressing the street.

St Heliers House, Luxury House Design by Pete Bossley Architects
Read more…
Posted by worldhouse on November 6, 2015
Maryann Thompson Architects designed this house in contemporary style. A large central living space is oriented towards the south-facing landscape courtyard, while offering views of the straits, through a veil of trees, to the north. Large sliding glass walls open the house to its site. Wood ceilings, a dual sided fireplace and continuous floor planes negotiate between interior and exterior, blurring the house’s boundaries. The project combines vernacular materials with light-filled modern sculptural spaces. For further detail visit Maryann Thompson Architects site.


Read more…









