Posted by worldhouse on June 11, 2010
Description from Architect:
Designed for an engineering group of technology hardware company, the primary goal was to create open office areas for highly collaborative interaction and to maximize natural light. Each open area is divided by a project room that is used as meeting space, lab and product testing room. All spaces are totally transparent, yet motorized window coverings are provided to allow for flexibility and immediate privacy. Smaller meeting rooms were built along the building core, for impromptu meetings and personal privacy. Designed by Garcia Tamjidi
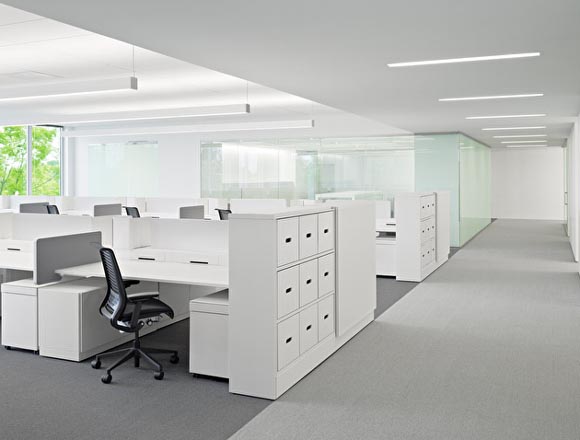
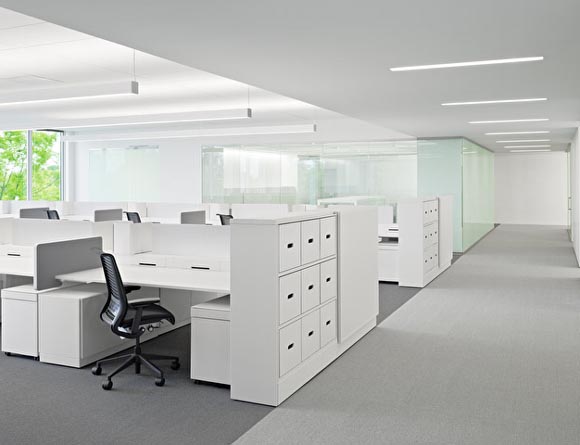
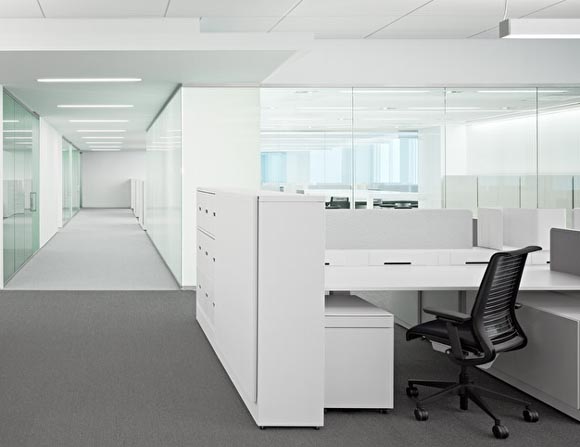


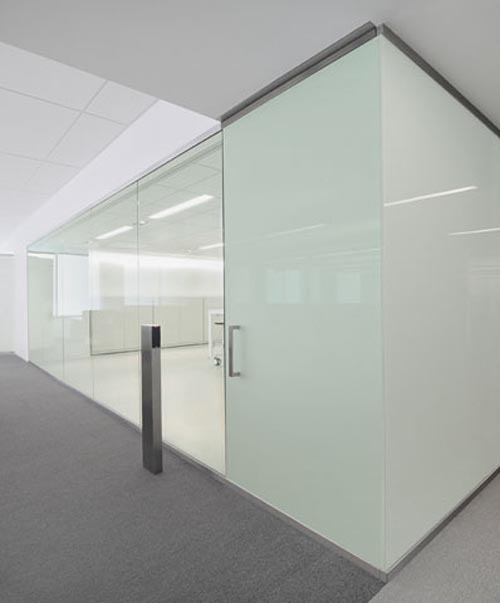
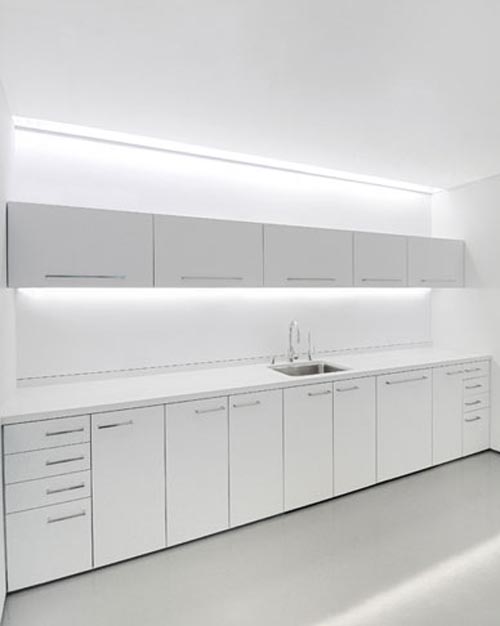
Posted by worldhouse on May 17, 2010
Here are some picture of interior design from Damilano Studio Architects. WorldHouseDesign share it for you. We hope it can help you to get inspiration about creating or decorating your interior room. Enjoy the image below. Please visit Damilano Studio Architects site to get more information.

Read more…
Posted by worldhouse on May 11, 2010
This is Penthouse in Plaza Cataluña was designed by YLAB.
Penthouse in Plaza Cataluña description :
Renovation an old office space into a unique apartment located in the centric Plaza de Cataluña of Barcelona, recently acquired by a couple as occasional residence in Spain. The objective was to create a functional, highly comfortable and sophisticated apartment with all services and contort of an upscale hotel, with all the advances in safety, automation, audio, video or climate technology. Since it is a small long apartment, partitions are replaced by moving parts to create a visual journey as long as possible through the main living space without limiting the functionally. To emphasize these limits, the exterior wall, floor and ceiling is treated with a specific ivory color. In contrast, a single continuous piece of furniture in dark grey elm wood reinforces the longitudinal whole. This element separates the private rooms from the living space and extends into smaller adjacent spaces, such as the lobby and bathrooms. Please visit YLAB site for further information about this Penthouse Interior Design.

Read more…
Posted by worldhouse on May 4, 2010
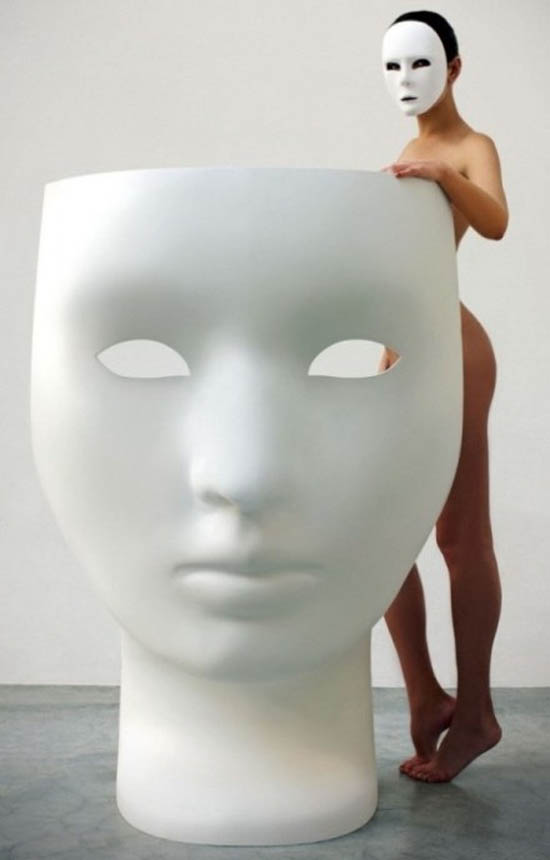
Here are pictures of chair faces was designed by Italian Architect Fabio Novembre. Nemo chair, unique and interesting, very suitable for both interior space and exterior. Nemo is a sample chair faces bring the Classic to the carved to sit empty, and the high-back titles. Also, it looks like a mask to conceal mystical beauty of heroes has since Greek Art. Moreover, it seems Nemo chairs are designed in theory the people (anthropomorphic design). This chair was exhibited at Expo 2010 Salone del Mobile in Milan, Italy. For further detail visit Fabio Novembre site. Source
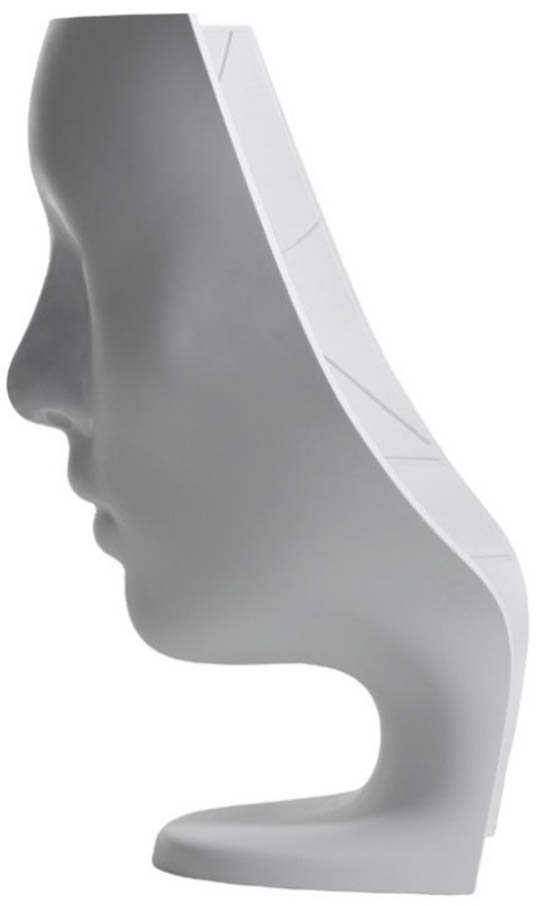
Nemo Chair, Chair Faces Design by Italian Architect Fabio Novembre Read more…
Posted by worldhouse on May 3, 2010

This project comprised extensive alterations and an interior refurbishment to the Muizenberg campus building for False Bay College. The building has catered to a variety of uses over the years. The brief required the design of an upgraded southern façade and entrance area as well as the design of a new student cafeteria and training restaurant. The project also included the furnishing and fitting out of the interior spaces. A fresh seaside theme, with imagery reminiscent of the heyday of the Muizenberg coastline was employed as the central design concept for the restaurant. Source

Interior Design of Cafeteria by Mayer Vorster Read more…













