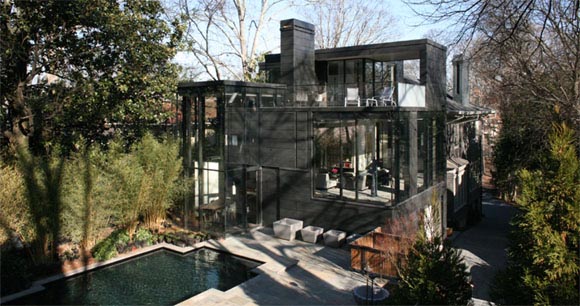Mooramie House, Using Timber as Continuous Link by Tobias Partners
November 19, 2009 Modern House Design
This is Mooramie House was designed By Tobias Partners. The house using timber as continuous link to connecting the upper and lower levels of house. According to designer : Timber has been used as the continuous link between old and new house, and also connecting the upper and lower levels of the new extension alike. Links between the lower and upper levels of the new house have been achieved through spatial devices, including the living room void that is articulated through new double height northern window with timber screen-over, and an adjacent interior double-height grasscloth wall. For detail visit Tobias Partners site.
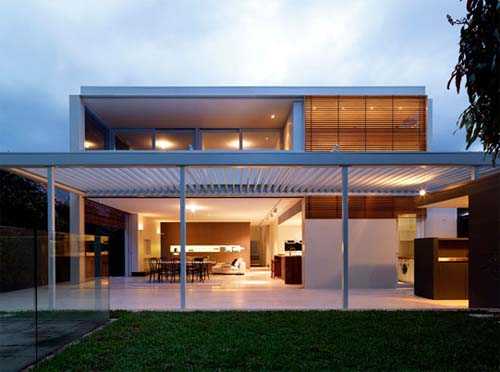
Mooramie House by Tobias Partners
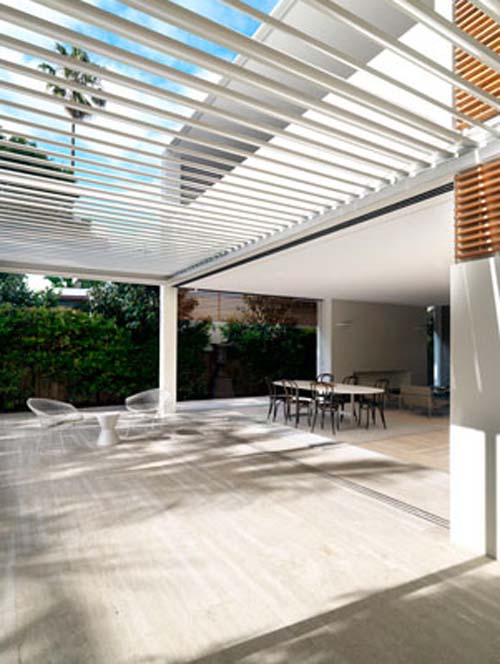
Mooramie House by Tobias Partners
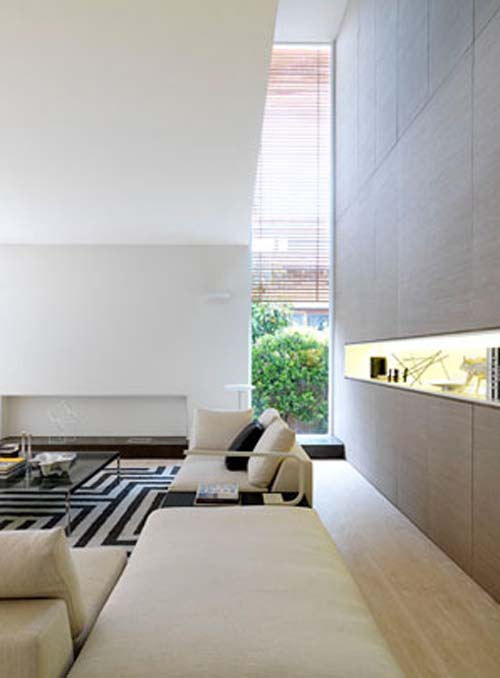
Mooramie House by Tobias Partners
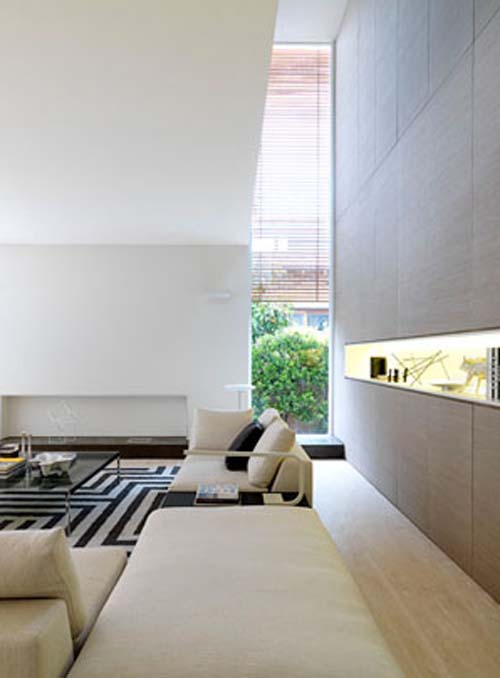
Mooramie House by Tobias Partners
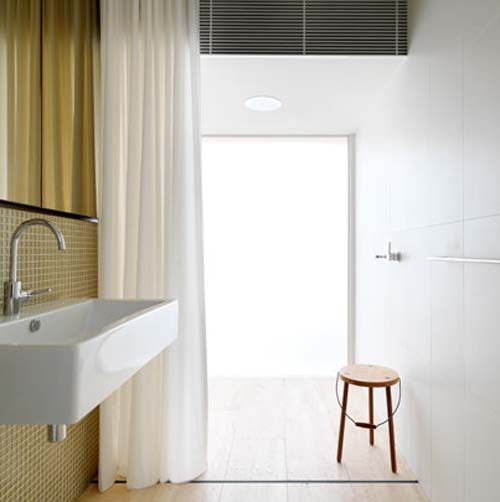
Mooramie House by Tobias Partners
Share it with Your Friend
