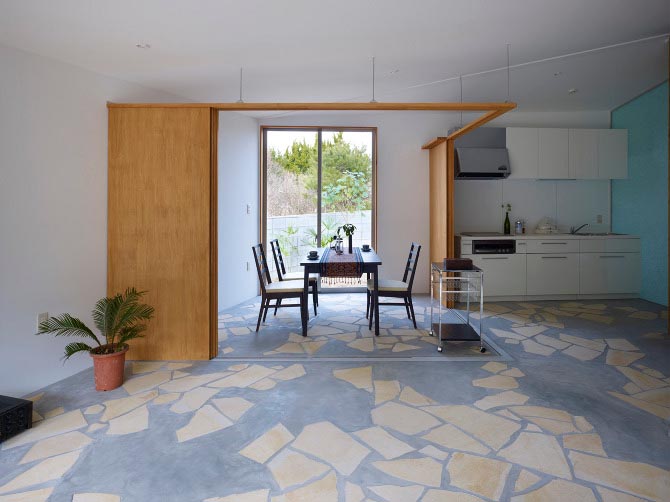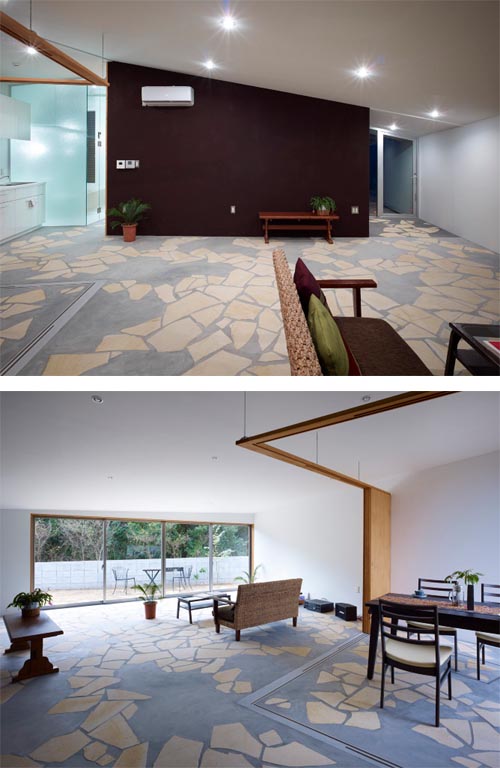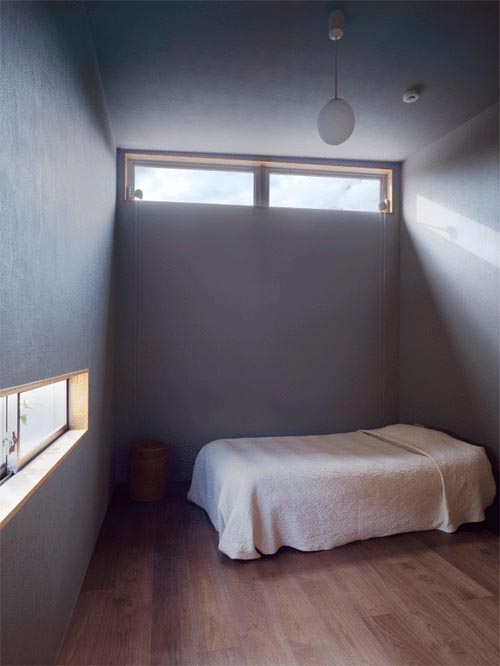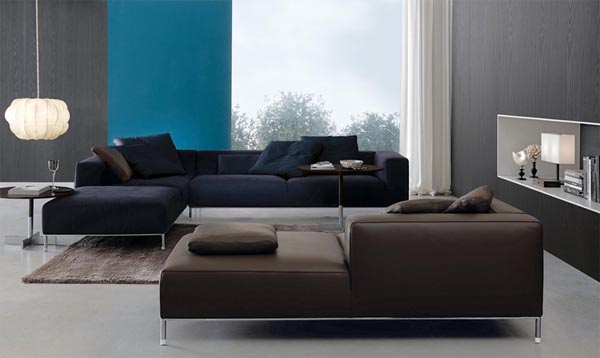Retired House with Low Construction Fee by Japanese Architect Kimihiko Okada
January 6, 2016 Minimalist House Design
Japanese architect Kimihiko Okada has completed a Retired House with Low Construction Fee in Kujyukuri, Chiba JAPAN. House in Kujyukuri has 261.93sqm of site areas, total floor area: 64.74sqm and the structure using wooden structure, 1-story. The client want simple house and built with low construction fee.
To respond the client Japanese architect Kimihiko Okada decided to minimize the operations and materials to achieve the maximum effect.
From the Architect : “The house was requested to be built simple and with low construction fee, therefore, I decided to minimize the operations and materials to achieve the maximum effect. It is built on the peaceful village of the gently-sloping ground with a few residences and wood. The wall of the house starts as a site boundary. It draws a continuous spiral and ends as the partition of a central single room, gradually changing its height. The spaces with different functions such as a field, a parking lot and a work place, the living room, and the bedroom are placed in spiral continuously and yet gently divided by the wall. The different experience created by the distance of each rooms and the wall enclosed by many-fold, give depth to the space and produce the rank of privacy. Though it is a small residence of about 65 square meters of total floor area, it is aimed to create an image of endlessly continuing space and depth, and also, to give the sense of security and gentle changes in environment, by being enclosed by several folds.”
Source : cargocollective.com
Share it with Your Friend







