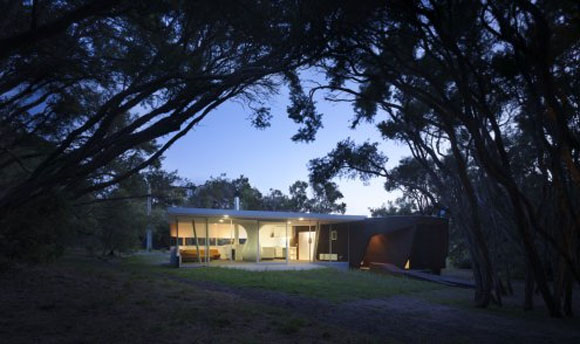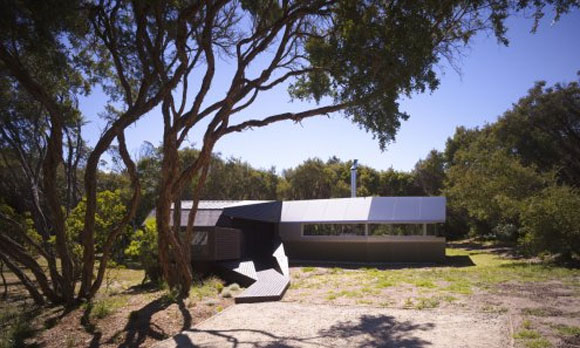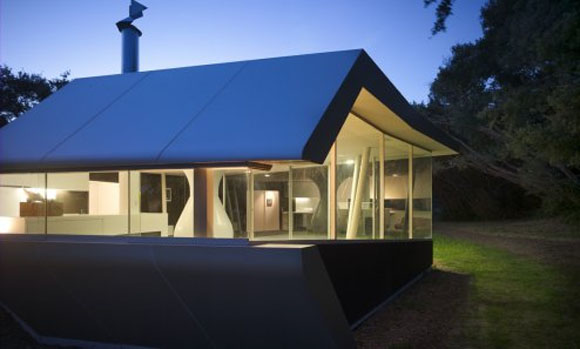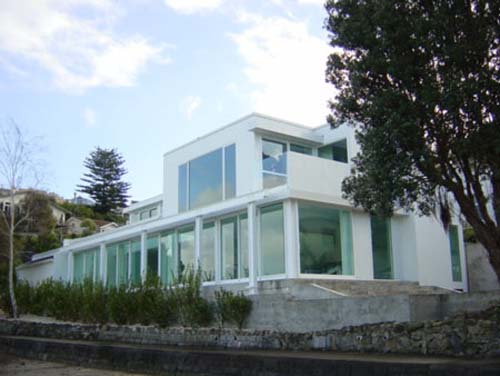Cape Schanck House, Beach House Design by Paul Morgan Architects
November 2, 2015 Beach House Design
From Architects : This house is located in an area near rugged coastline subject to strong prevailing winds and sits within an expanse of native tea tree. Within the living room the ceiling wraps down to an internal water tank. The tank cools the ambient air temperature of the living room during summer, supplies rain water, and structurally carries the roof load. Wind scoops on the south elevation also act as a passive thermal device. These scoops trap cooling winds during summer whilst providing shading from the hot afternoon sun. Designed by Paul Morgan Architects.

Cape Schanck House, Beach House Design by Paul Morgan Architects

Cape Schanck House, Beach House Design by Paul Morgan Architects

Cape Schanck House, Beach House Design by Paul Morgan Architects

Cape Schanck House, Beach House Design by Paul Morgan Architects

Cape Schanck House, Beach House Design by Paul Morgan Architects

Cape Schanck House, Beach House Design by Paul Morgan Architects
For further detail about this house click here.
Share it with Your Friend





