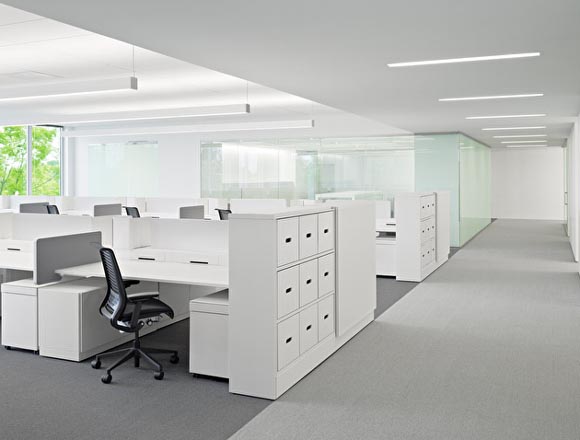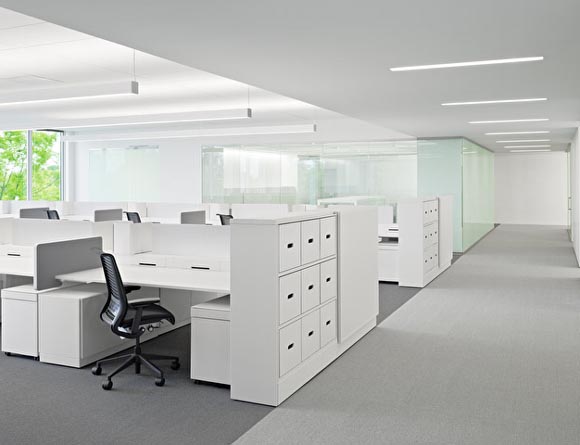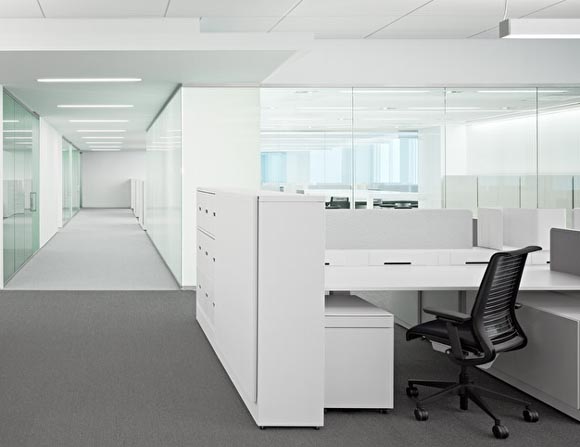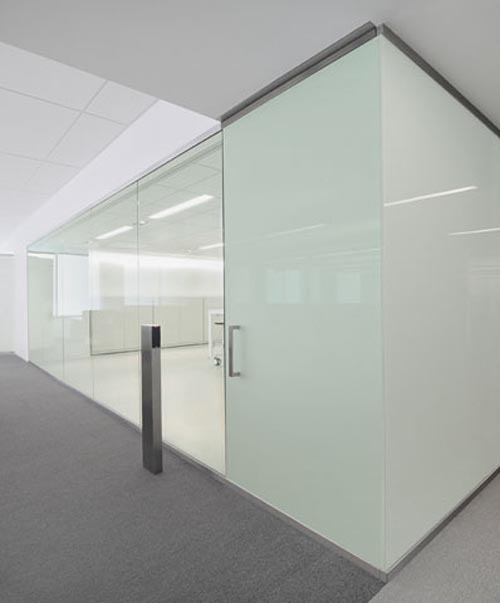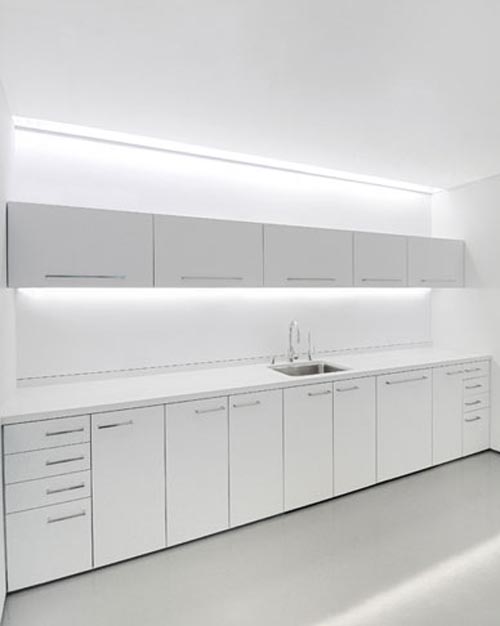White Office Interior Design by Garcia Tamjidi, Open Office Areas with Maximize Natural Light
June 11, 2010 Interior Design
Description from Architect:
Designed for an engineering group of technology hardware company, the primary goal was to create open office areas for highly collaborative interaction and to maximize natural light. Each open area is divided by a project room that is used as meeting space, lab and product testing room. All spaces are totally transparent, yet motorized window coverings are provided to allow for flexibility and immediate privacy. Smaller meeting rooms were built along the building core, for impromptu meetings and personal privacy. Designed by Garcia Tamjidi
