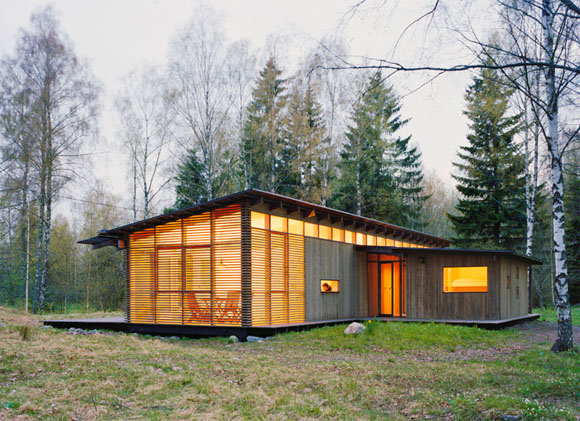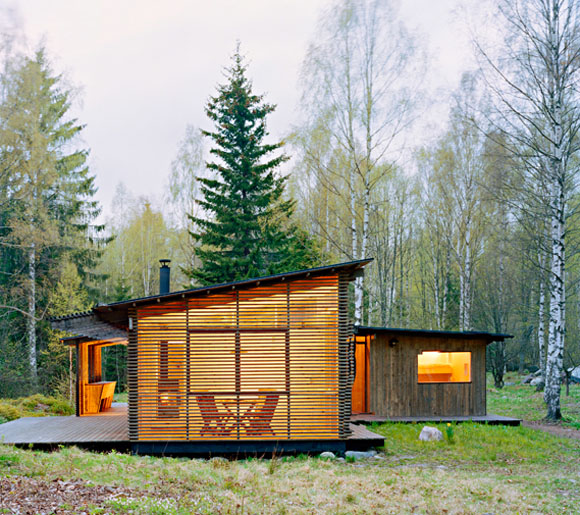Summer House in Trosa, Private Leisure House by WRB Architects
January 12, 2010 Summer House Design
From Architects : ” The building was thought of as a tool to help explore the qualities and sensations of the site and surrounding nature. Through a conscious handling of the daylight on naked surfaces and shading laths, the mode of climate and weather outside always becomes present inside.
The theme plans has been to divide the house into different zones, the use of which depends on the climate and condition of the weather. The main functions are concentrated in a core area. Which is well insulated and can be heated in winter. During warmer periods, the habitable area can be extended to the adjoining veranda and hallway, which are heated only by solar radiation. A glazed canopy on horizontal laths provides yet another sheltered zone along the facade. ” Designed by WRB Architects

Summer House in Trosa, Private Leisure House by WRB Architects
Read more…

