September 26, 2015 Modern House Design
Description from the Architects :
The Walta-Elmers family commissioned VMX Architects to design their house on ‘Kleine Rieteiland’, one of the islands of IJburg. The client wanted a spacious, open house with plenty of light. The plot measures 8 by 30 metres. By studying several models, the concept of ‘woonlandschap’ (living-landscape) was chosen.
The ground floor, containing the living and kitchen, in a split level typology, has the possibility to completely open to the outside and thereby create a partly covered living-landscape of 8 by 30 meters. This landscape is articulated with a higher and lower level. Under the higher level a multifunctional cellar is placed. The bedroom level is accessed by a spiral staircase. A round roof-light above the stairs brings light into the living-landscape The facade on the first level is completely closed with patio blocks. This suggests a floating box over the open landscape on the ground level. [ VMX Architects ]
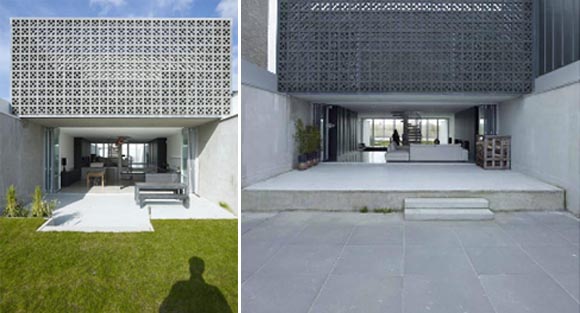
Read more…
September 25, 2015 Modern House Design
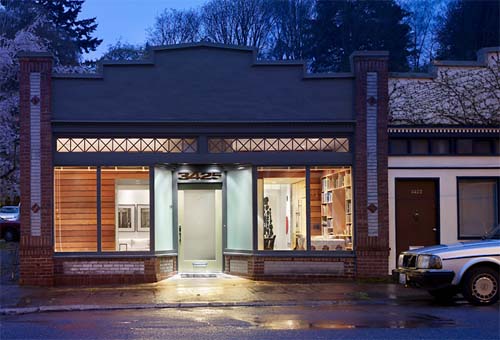
Madrona Live/Work with Flexible and Multi-Functional Space
A house is more functional if used for live and work, like this house. With large pocket doors, steel plate blinders make the house has flexible and multi-functional space. With an extensive art collection, create the modern equivalent of the traditional courtyard house. Large skylight over the living and dining room like a shipping container. Wood-clad service core houses the kitchen and powder room. Designed by Tyler Engle Architects.
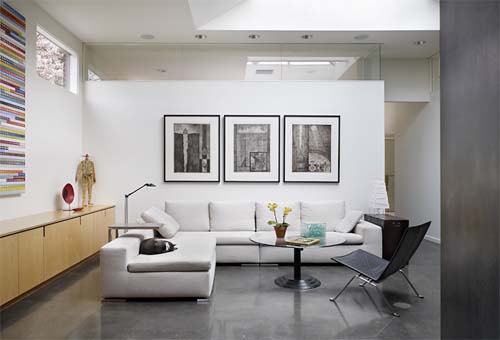
Madrona Live/Work with Flexible and Multi-Functional Space
Read more…
September 24, 2015 Modern House Design
This is Mercer Island Residence was designed by Johnston Architects.
From Architects : One of two speculative projects side by side on Mercer Island in Lake Washington, this house breaks the mold for this type of work. Its segmented shape zones the house into public and more private areas and angles toward the western views. For further detail visit Johnston Architects site.

Mercer Island Residence, Modern Residence by Johnston Architects
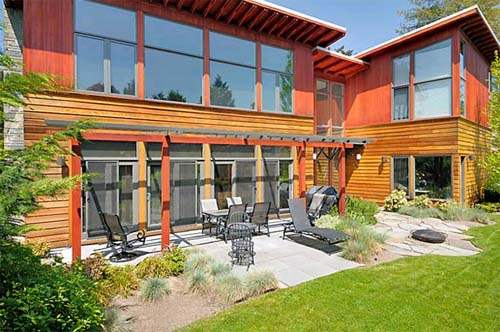
Mercer Island Residence, Modern Residence by Johnston Architects
Read more…
September 17, 2015 Modern House Design, Single Residential
Panorama house is single family residence situated on hillside on a sloping hillside in Ocean Park, maximizes panoramic city views with a series of horizontal floor, deck and roof planes that step up site.
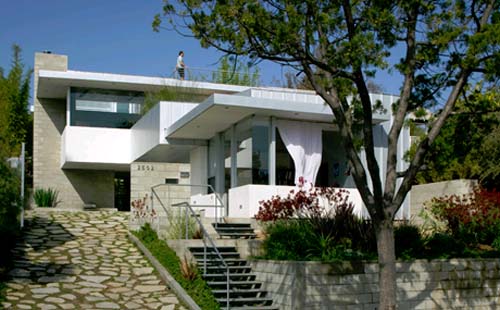
Panorama House Design by Jesse Bornstein Architecture
Read more…
September 16, 2015 Luxury House Design, Modern House Design
Located in West Melbourne, Australia, this house was designed by Nicholas Murray Architects. The house has luxury interior, with stainless kitchen, elegant bathroom and other facilities. Enjoy the images below,
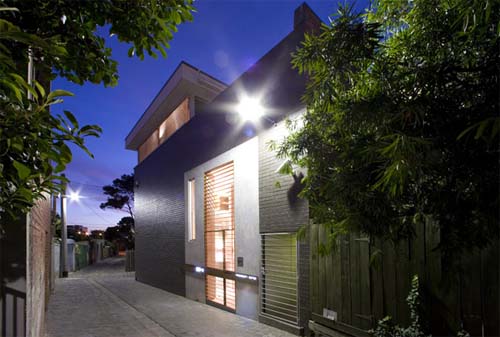
West Melbourne Residence 2 by Nicholas Murray Architects
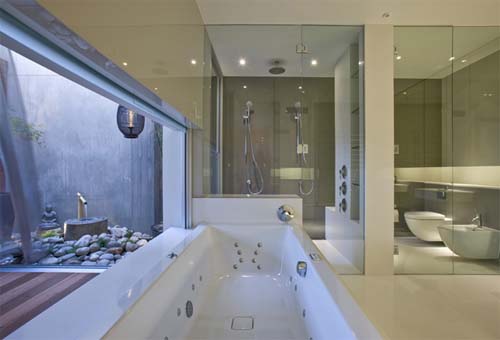
West Melbourne Residence 2 by Nicholas Murray Architects
Read more…








