November 25, 2009 Modern House Design
This is Lavaflow 4-Fishman House, modern house design in Big Island, Hawaii. This house was designed by Craig Steely Architecture. From architects : The house, located in a “kipuka”, (a Hawaiian word for a strip of old growth vegetation left undisturbed as the lava flowed around it) holds several trees predating the lava flow including 2 magnificent Monkeypod trees. The house grows out of the Kipuka cantilevering back over the lava flow much like the canopy of the Monkeypod trees. For further detail visit Craig Steely Architecture site.

Lavaflow 4-Fishman House, Modern House Design in Big Island, Hawaii

Lavaflow 4-Fishman House, Modern House Design in Big Island, Hawaii
Read more…
November 23, 2009 Modern House Design
This is Gipsy House, hill house design in Berkeley, California. This house was designed by Craig Steely Architects. From Architects : A new house on a steep sloping acre lot in the Berkeley hills. The house is divided into two distinct zones; one burrowed into the hillside and the other, mostly glass, cantilevering toward the view. For detail visit Craig Steely Architects site.
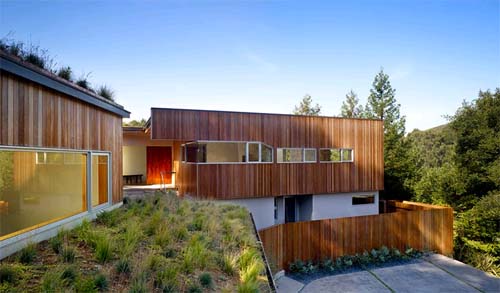
Gipsy House, Hill House Design by Craig Steely Architects
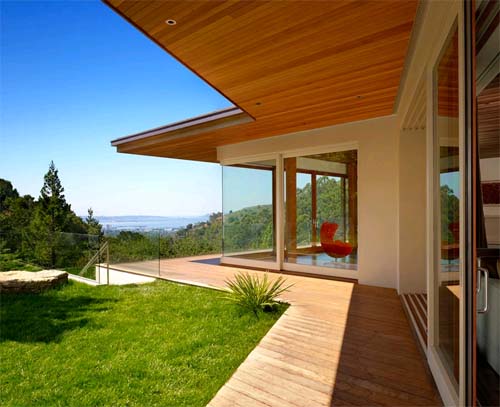
Gipsy House, Hill House Design by Craig Steely Architects
Read more…
November 20, 2009 Beach House Design
Here are pictures of cohasset beach house was designed by Johnston Architects. According to Architects : Cohasset Beach is a 63 home coastal “village” in the City of Westport along the central Washington coast. Great attention was placed in designing 10 prototype homes with expansive windows to celebrate the coastal views and dramatic light. Great rooms, master suites and master baths open out to views of the ocean. A rich coastal palette of natural materials of light limestone and bamboo floors complement the sand and dune grass landscape to enhance the indoor/outdoor experience. For further detail visit Johnston Architects site.
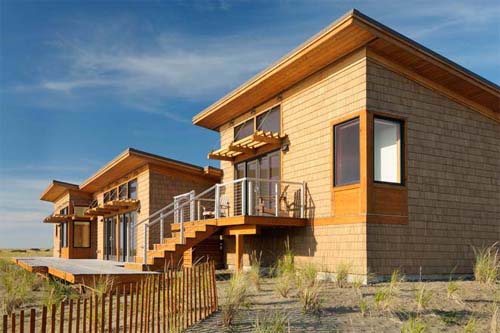
Exterior of Cohasset Beach House Design by Johnston Architects
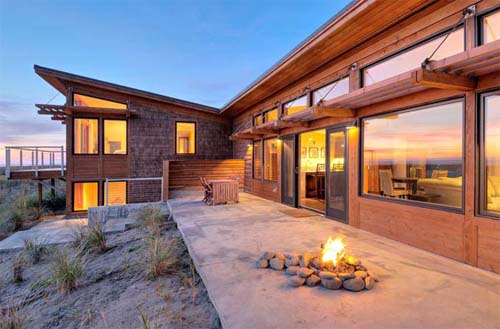
Exterior of Cohasset Beach House Design by Johnston Architects
Read more…
November 19, 2009 Modern House Design
Here are pictures of Modern House Design at Bukit Tunggal was designed by K2Ld Architects. A house that sits on a steep triangular plot. Entry is via punctuation into the two volumes that make up the house. The two volumes are seat carefully along the slope and the path leading into the two volumes are carefully choreographed to reveal and frame views along the descent into a stunning landscape.
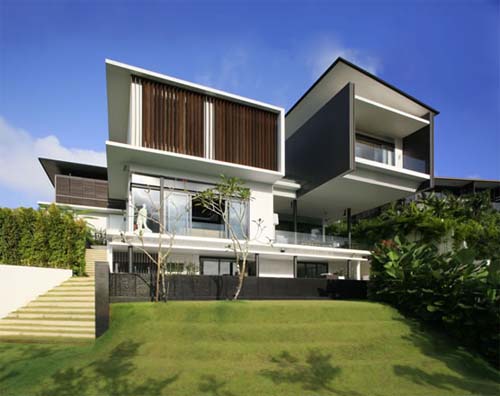
Modern House Design at Bukit Tunggal by K2Ld Architects
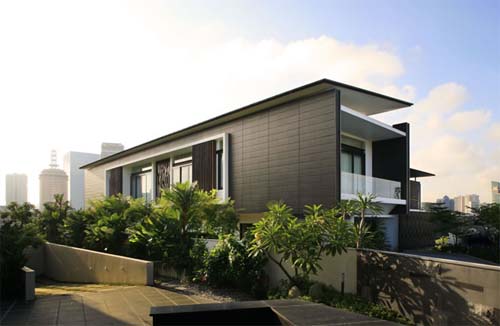
Modern House Design at Bukit Tunggal by K2Ld Architects
Read more…
Modern House Design
This is Mooramie House was designed By Tobias Partners. The house using timber as continuous link to connecting the upper and lower levels of house. According to designer : Timber has been used as the continuous link between old and new house, and also connecting the upper and lower levels of the new extension alike. Links between the lower and upper levels of the new house have been achieved through spatial devices, including the living room void that is articulated through new double height northern window with timber screen-over, and an adjacent interior double-height grasscloth wall. For detail visit Tobias Partners site.
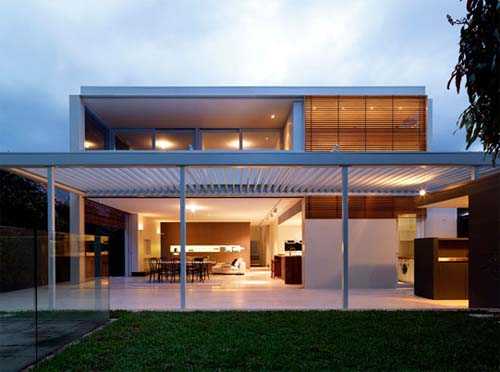
Mooramie House by Tobias Partners
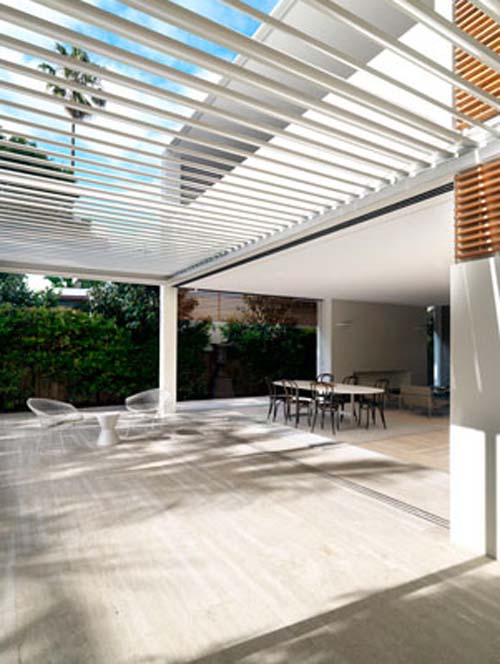
Mooramie House by Tobias Partners
Read more…










