September 14, 2015 Contemporary House Design
Situated on an exposed hillside on the outskirts of Vienna, made up of three long supporting walls that form a terrace over the site, with the building appearing to float above them.he house itself is divided into three areas, basement, ground floor plateau and box structure.Two supporting walls, running parallel to the hill, together with the cellar and the terrace, form a stone base. The living room and half open kitchen are located on this level. Although the interior area is bordered by floor to ceiling windows on the north and south sides, the optical impression encompasses the entire plateau. The view over the green hills of the Wienerwald remains open and unobstructed. The individual rooms are contained in a wooden box structure, supported on four pillars and appearing to float above the inconspicuous ground floor. The box structure and living room ceiling is covered with chestnut brown plywood sheets. Designed by Zechner & Zechner Zt Gmbh.
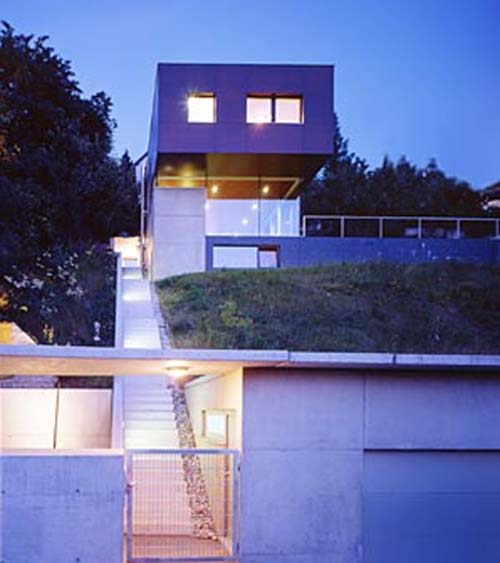
G House, Family House Design in Vienna by Zechner & Zechner Zt Gmbh

G House, Family House Design in Vienna by Zechner & Zechner Zt Gmbh
Read more…
August 13, 2015 Contemporary House Design
Designed by Don McLean Architects as a family home. Situated in the suburbs to the North of Glasgow is a striking contemporary new-build home which takes maximum advantage of the restricted site and its open aspect, both to north and south, with open plan living space situated at the uppermost level. Beacan is constructed in Insulated Concrete Form-work, finished in acrylic render and cedar cladding, with a stainless steel standing roof. For further detail visit Don McLean Architects site.
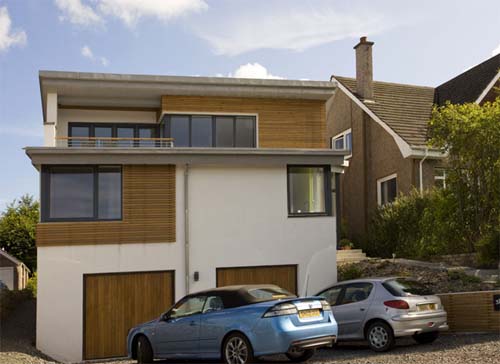
Contemporary House Design with Insulated Concrete Form-work in North of Glasgow
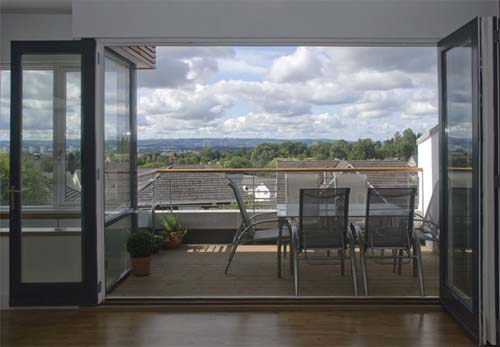
Contemporary House Design with Insulated Concrete Form-work in North of Glasgow
Read more…
July 17, 2015 Contemporary House Design
House BM, Concrete House with Interior Courtyard Allows Interaction Between Interiors and Exteriors. This contemporary house was located in in Ghent, Belgium. A concrete house which has 304 square meter was designed by Architecten De Vylder Vinck Taillieu. It’s one of amazing house which completed in 2011 with interior courtyard. Thanks to the 18 windows spread across the facade and interior courtyard allows the interaction between the interiors and the exteriors can be obtained.
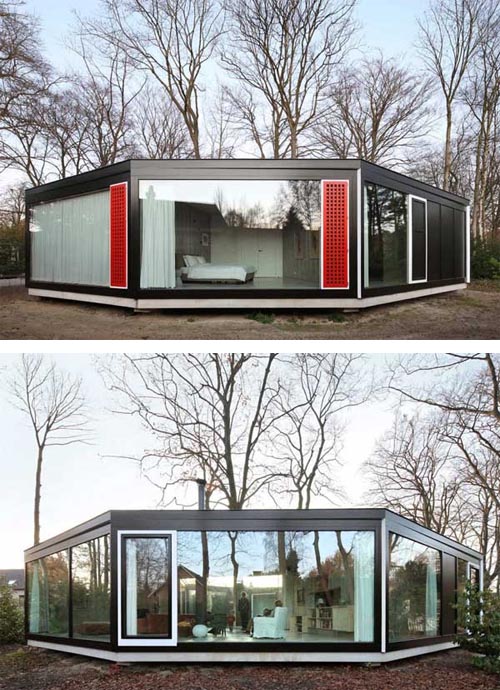
House BM, Concrete House Design
Read more…
May 7, 2013 Contemporary House Design
Designed by Lane Williams Architects, Enatai House is single story home with daylight basement and pitched roof is transformed with a two-story addition and new roof-lines. Strong horizontal and vertical planes define each living space.

Enatai House Design by Lane Williams Architects
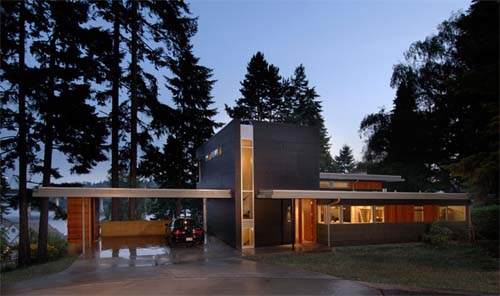
Enatai House Design by Lane Williams Architects
Read more…
March 30, 2010 Contemporary House Design

This contemporary house is located in Täby, Sweden. Designed by Johnny Andersson, the interior was designed by Jacob Walles of Jordens Arkitekter. Almost all ceilings of house are painted in bright colors – green on the ground floor to symbolize that is closer to the ground and blue on the top floor as it’s closer to the sky. Via

Swedish Interior Design by Jacob Walles of Jordens Arkitekter Read more…









