December 9, 2009 Contemporary House Design
From Architects :” Designed by Architect Ron Seeto,white pavilion with projecting flat roof planes and plenty of glass; skylit and a full length window wall fronting Orakei Basin. The interior reflects the “plush minimalism” aesthetic of this architect. An approach walk over a virtual pond of white stones and a hardwood platform floating over a white chip Zen garden edged by a long thin azure lap pool running the length of the rear boundary continues this theme.”
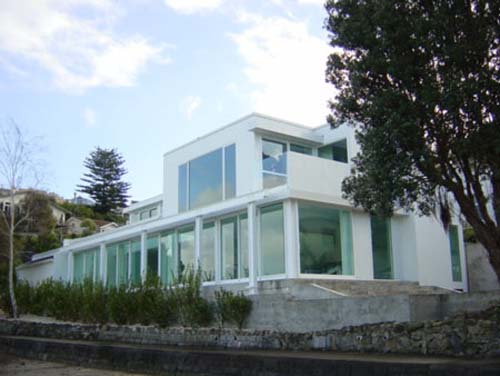
White Pavilion with Projecting Flat Roof Planes by Architect Ron Seeto
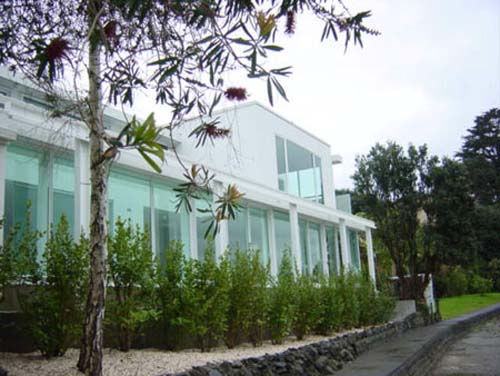
White Pavilion with Projecting Flat Roof Planes by Architect Ron Seeto
Read more…
December 5, 2009 Contemporary House Design
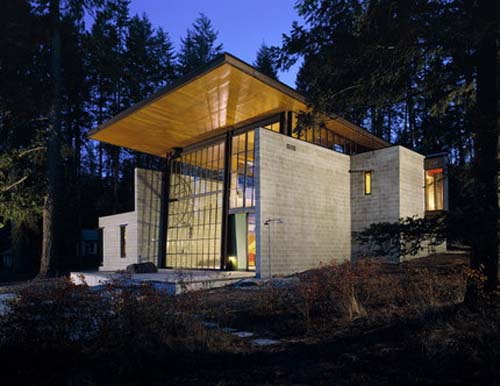
Chicken Point Cabin by Olson Sundberg Kundig Allen Architects
Designed by Olson Sundberg Kundig Allen Architects, the house has a big windows that opens to the surrounding landscape called Chicken Point Cabin.

Chicken Point Cabin by Olson Sundberg Kundig Allen Architects
Read more…
November 30, 2009 Contemporary House Design
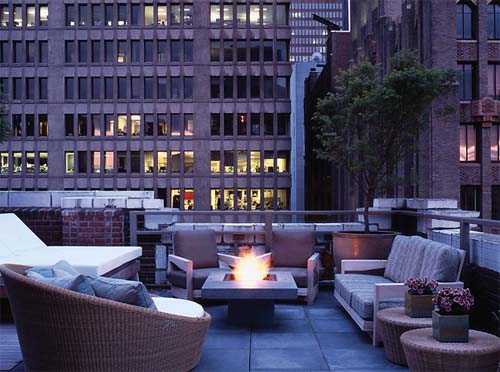
Smith Residence by SkB Architects
Designed by SkB Architects, this residence located in SkB Architects. The house has 2,200 SF Interior and 1,700 SF Terrace.
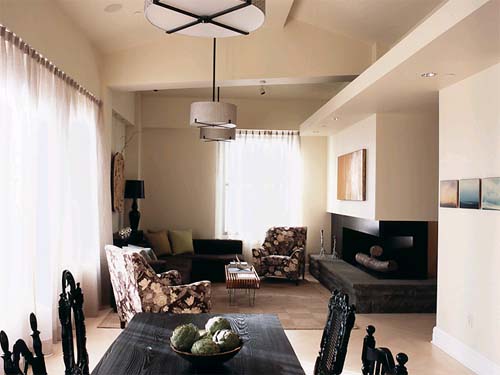
Smith Residence by SkB Architects
Read more…
November 23, 2009 Contemporary House Design
This is Alpha Xi Delta House on the Georgia Tech Campus for 24 female students. From Architects : The traditional design incorporates a front porch for socializing, guest areas, and a chapter room. The chapter room also doubles as a dining room adjacent to the full service kitchen, study areas, resident kitchen, and laundry areas. The rooms are designed for two or three residents, sharing consolidated shower and toilet facilities. On the main level is the President’s Room and an accessible room with a fully accessible restroom. Designed by RWH Aechitecture.
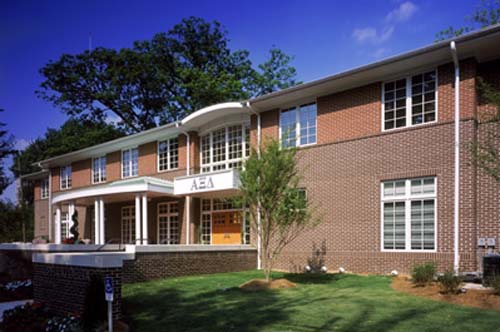
Alpha Xi Delta House in Georgia Tech Campus by RWH Aechitecture
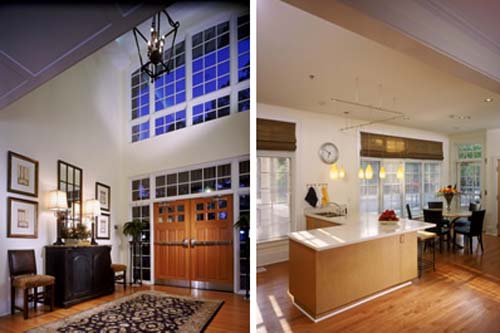
Alpha Xi Delta House in Georgia Tech Campus by RWH Aechitecture
Read more…
November 15, 2009 Contemporary House Design, Single Residential
Here are pictures of Private Residence in Snowmass Village, Colorado. The house was designed by CCY Architects. Enjoy the picture, for further detail visit CCY Architects site.
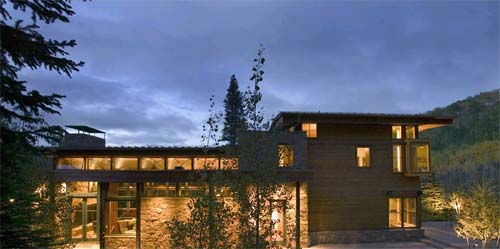
Private Residence in Snowmass Village, Colorado
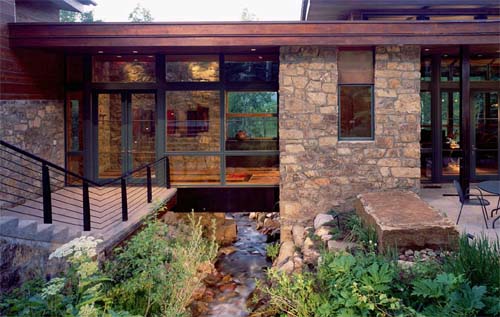
Private Residence in Snowmass Village, Colorado
Read more…










