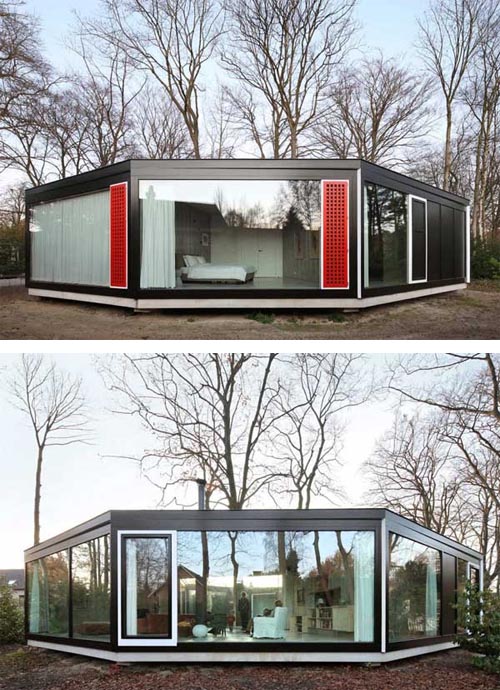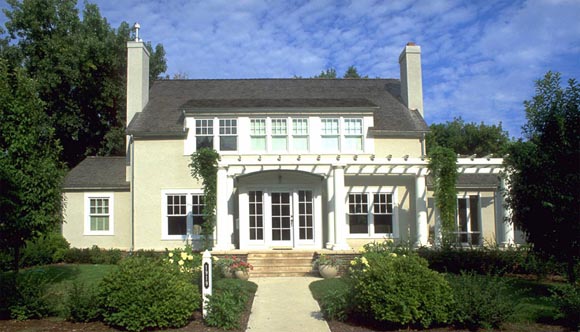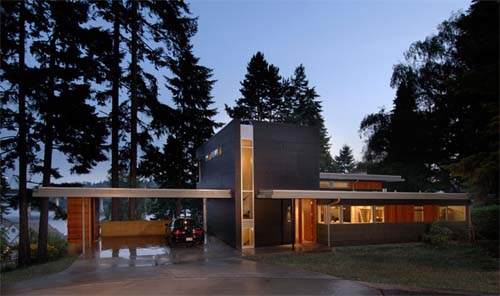July 17, 2015 Contemporary House Design
House BM, Concrete House with Interior Courtyard Allows Interaction Between Interiors and Exteriors. This contemporary house was located in in Ghent, Belgium. A concrete house which has 304 square meter was designed by Architecten De Vylder Vinck Taillieu. It’s one of amazing house which completed in 2011 with interior courtyard. Thanks to the 18 windows spread across the facade and interior courtyard allows the interaction between the interiors and the exteriors can be obtained.

House BM, Concrete House Design
Read more…
June 28, 2015 Contemporary House Design

From Architects : ” The house sits long and low in this large and multi-layered landscape. The dark corrugated iron walls blend with the dark lines of Macrocarpa shelter planting in the distance. The definition between inside and outside is blurred by the continuity of floors and terraces and the roofs hovering or gliding lightly across the plan. ” Designed by Parsonson Architects.

Martinborough House with Green Landscape by Parsonson Architects Read more…
June 26, 2015 Contemporary House Design, Exterior Design
This is contemporary house design in Paradise Valley, Arizona. Monk’s Shadow, contemporary residence designed by Kendle Design Collaborative. Below some picture of Monk’s Shadow exterior design.

Read more…
June 19, 2015 Contemporary House Design

Here are pictures of country house with beautiful interior, was designed by M.A Architecture. From Architect : ” Simple cottage/bungalow detailing and materials with muted urban and industrial touches were used to created an expression that fits the historic neighborhood without being bohelden to a particular period. A wraparound brick plinth/terrace connects most of the main level to the extensively landscaped yard. ”

Country House Design by M.A Architecture Read more…
May 7, 2013 Contemporary House Design
Designed by Lane Williams Architects, Enatai House is single story home with daylight basement and pitched roof is transformed with a two-story addition and new roof-lines. Strong horizontal and vertical planes define each living space.

Enatai House Design by Lane Williams Architects

Enatai House Design by Lane Williams Architects
Read more…








