December 14, 2015 Contemporary House Design
Palm desert residence is located in Palm Desert, California, was designed by Heliotrope Architects. This is single family residence with single story structure with low pitched sloped roofs and open asymmetrical floor plan centered around the backyard and patio. The house is clad in protective layer of stone against the harsh desert sun. Views out to the desert landscape, sunlight, shade, easy outdoor living, grand-kids racing about; these are the other qualities factoring into the design.
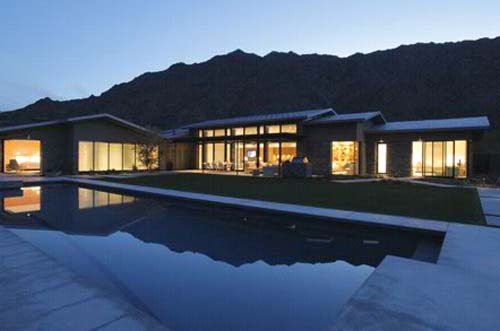
Palm Desert Residence by Heliotrope Architects
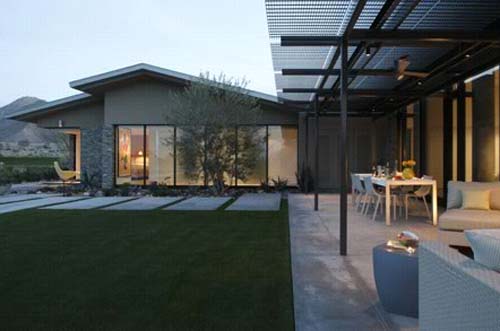
Palm Desert Residence by Heliotrope Architects
Read more…
December 1, 2015 Contemporary House Design

This house was designed by Baqueratta, house with Luxury Interior. Kt House built in contemporary design. From outward look simple, once entered, beautiful and charming interior presented. Bedroom, Bathroom. Family Room, Kitchen and dining room were luxury in design.
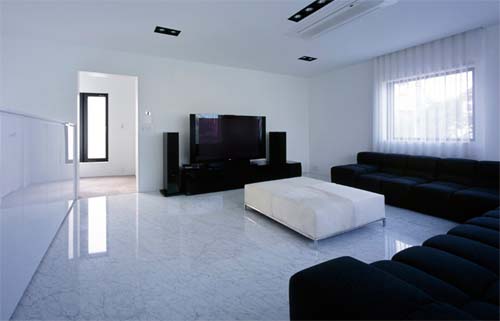
Kt House, House with Luxury Interior by Baqueratta
Read more…
November 18, 2015 Contemporary House Design
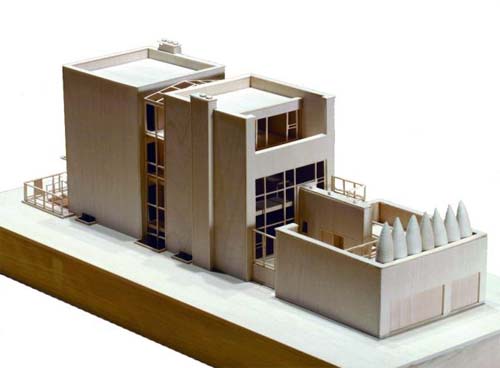
This is three-Story Single Family Residence in Depaul Neighborhood of Chicago was designed by Wheeler Kearns Atchitects. The house was conceived as two independent brick volumes connected by a glass enclosed central stair. The divided volumes contain spaces with an intimate scale that belie the overall size of the house; as well as provide separation and privacy between functions while maintaining visual connections through the stair hall.
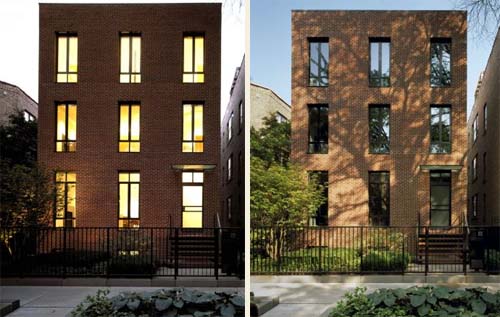
Three-Story Single Family Residence in Depaul Neighborhood of Chicago
Read more…
October 29, 2015 Contemporary House Design
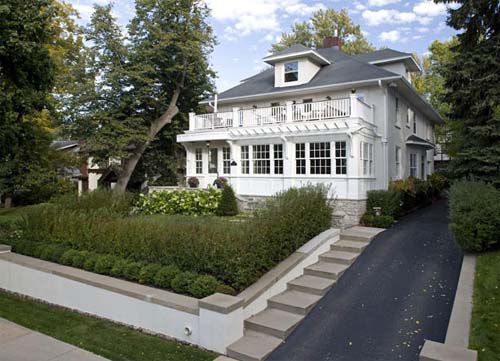
This house was designed by Charlie & Co. Design. Designed for a young family with a modern aesthetic, this remodel of a turn-of-the-century farm house responds to the clients desire for a home that reflects their personal taste, as well as the need to blend into one of Minneapolis’ most historic neighborhoods.
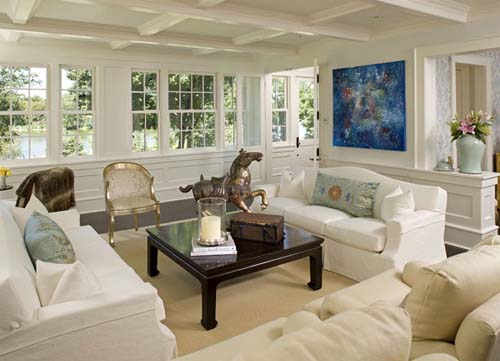
House in Minneapolis by Charlie & Co. Design
Read more…
Contemporary House Design
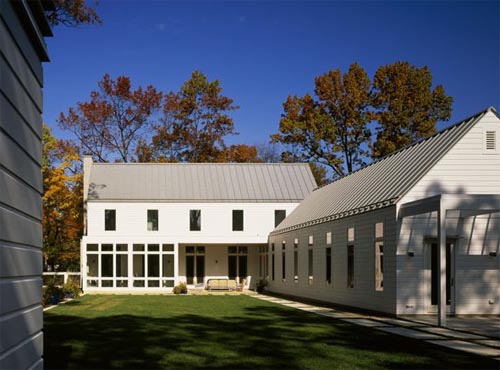
This house located in Southwestern Michigan was designed by Wheeler Kearns Architects. From architects : ” Interiors are intentionally casual – concrete floors, pickled wood ceilings, painted millwork – reflecting the main purpose of the retreat home. Children’s notions of play and adventure are satisfied with sleeping lofts, secret bedrooms and a “treehouse” atop a freestanding two-story outbuilding that anchors the corner of the formal lawn. The outbuilding also functions as pool storage, potting shed and lantern; glowing in the evening landscape. ”
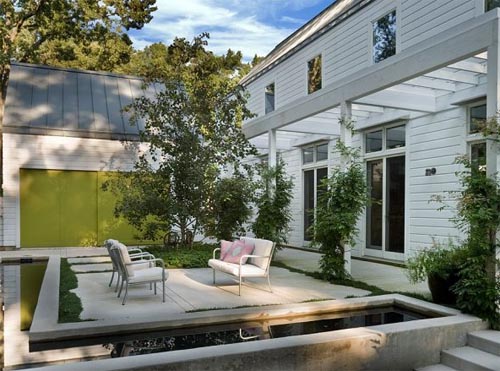
New Buffalo 1, Contemporary House in Southwestern Michigan by Wheeler Kearns Architects Read more…










