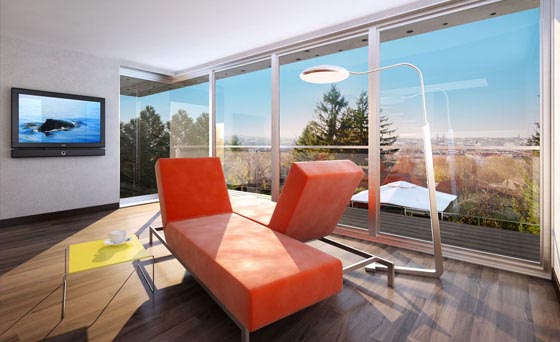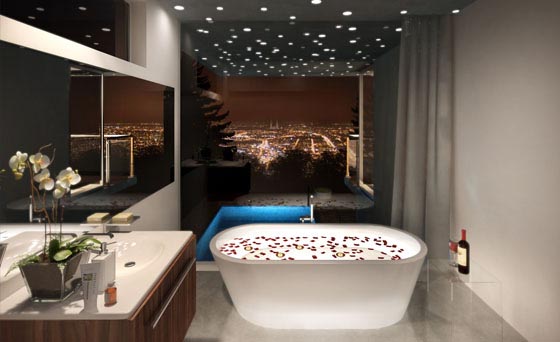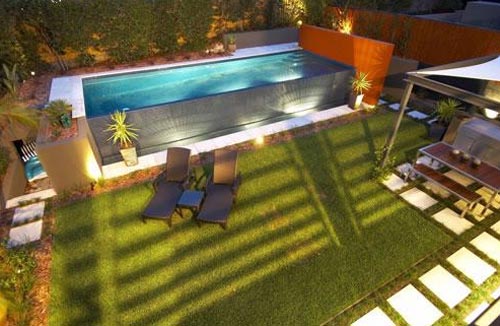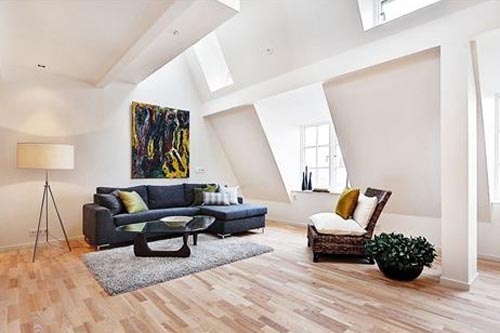Viennas Schafberg Garden House with Minimalist Interior Design
June 24, 2015 Luxury House Design
This is an elegant house surrounded by green trees. This house is the work of Solus4. Description from Solus4:
The Schafberg Garden House offers an elegant and supremely “green” solution to the many challenges posed by both zoning regulations and specific site conditions. Designed on split levels facing the southwest and positioned to create private outdoor areas, these eco-friendly houses fit into the hillside seamlessly and make full use of passive house construction techniques, which render conventional heating systems unnecessary. The selection of building materials is largely determined by the requirements of passive house technology as well as zoning restrictions: the extensive use of glass allows for an optimal use of solar energy, materials offer super insulation values and building elements must be easy to transport and/or dismantle. Large windows, terraces and rooftop terraces expand living areas to include their lovely surroundings.
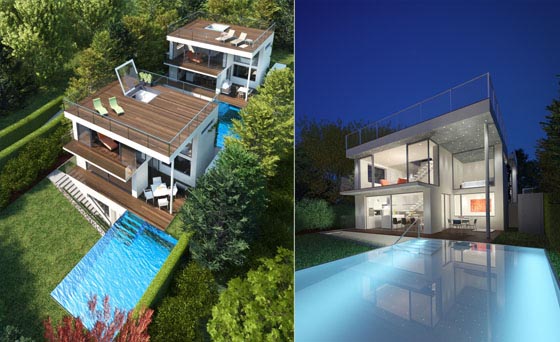
The minimalist design of the interiors with its subdued color palette and simple yet elegant material selection lets the views command the scene, further blurring the line between indoors and outdoors.
Share it with Your Friend

