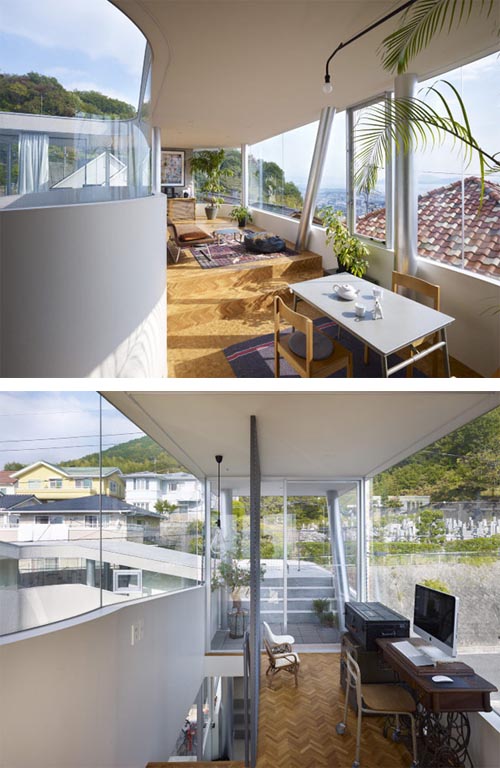Toda House Spiraling Home with Unique Appearance and Architecture Details in Hiroshima
July 19, 2015 Luxury House Design
Toda House Spiraling Home with Unique Appearance and Architecture Details in Hiroshima. This house is the result of respond client request. The client want a home with architecture to have a view over the roof of the neighboring house, standing one level lower, and to consider security, for the site is located at the edge of the residential area, and to leave some space for extension when the client opens a small shop in the future.
To respond to the requests, Japanese architect Kimihiko Okada completed Toda House, Spiraling Home with Unique Appearance and Architecture Details in Hiroshima. From Architect :”The house is lifted from the ground. Like a bird’s nest, it called up architecture’s primary function of relief from disturbance. The house is open to the view and yet protected from the fear and environment. Slab and roof consists of one continuous plate. The variations of circulation and diverse spatial relations were achieved by placing a penetrating staircase. The extended plate made possible the future extension and softened the impression from the ground level. Spandrel wall changes its height accordingly to the thickness of slab. Together with the slab, the spandrel wall creates the continuous but various environments.”
Source : cargocollective.com
Share it with Your Friend






