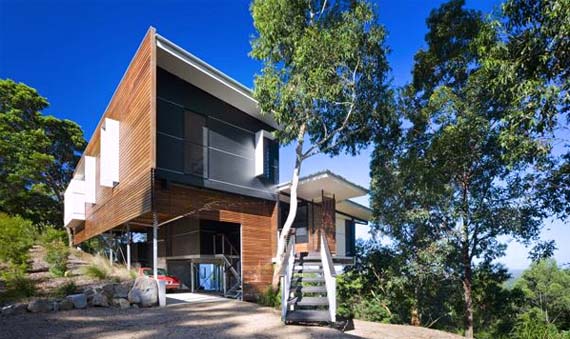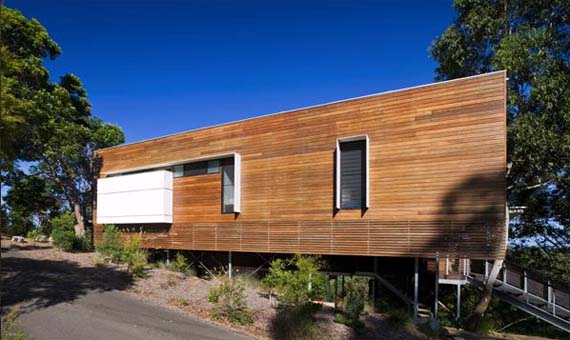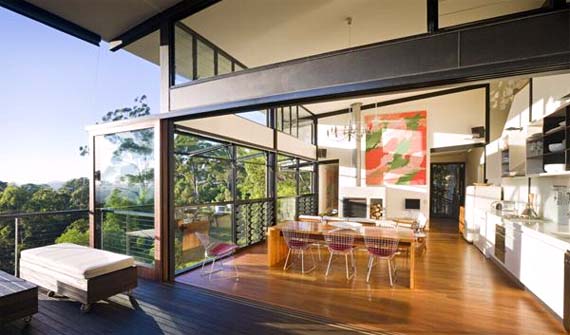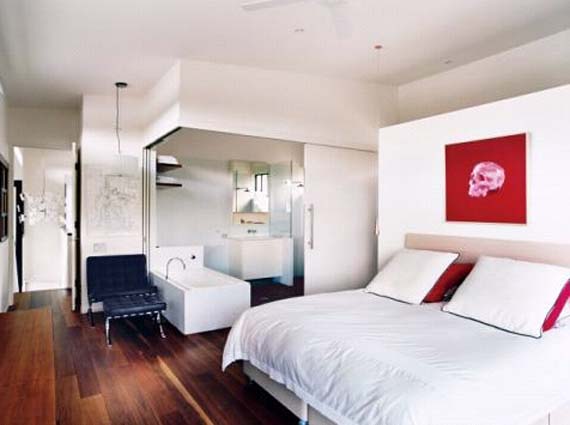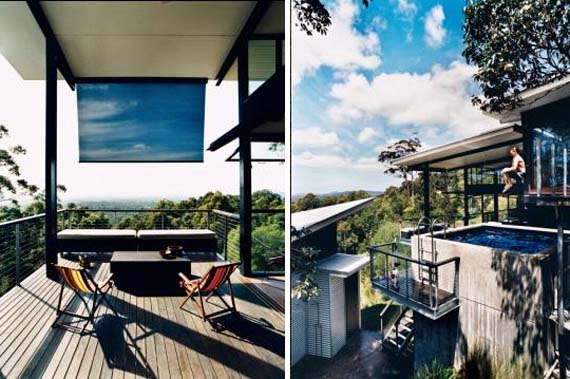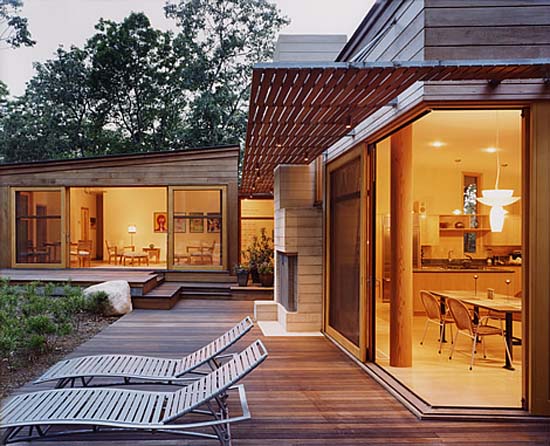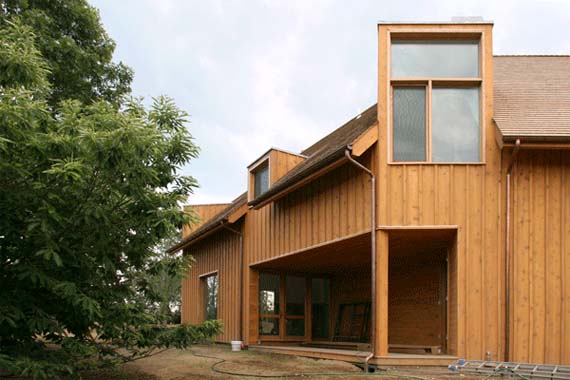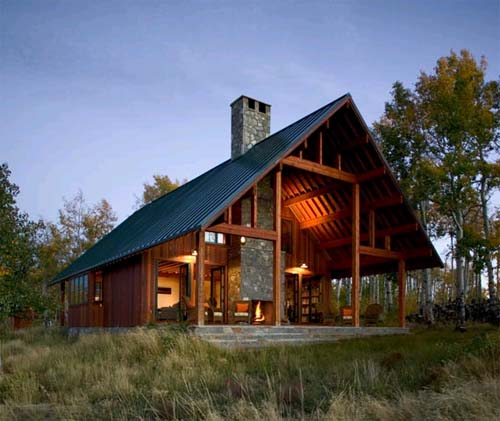Tinbeerwah House Design by Bark Design Architects
July 18, 2015 Luxury House Design
Here are images of Tinbeerwah House, designed by Bark Design Architects. The house contains two main interconnected, steel framed volumes foe living and sleeping. The main spaces step down and run with natural topography, connecting in section via the double height living and northern pool deck space, with a separate silver shed art studio projects out across the fall of the slope, creating a south lit, ply wood lined space for painting height in the tress. More Detail
Share it with Your Friend
