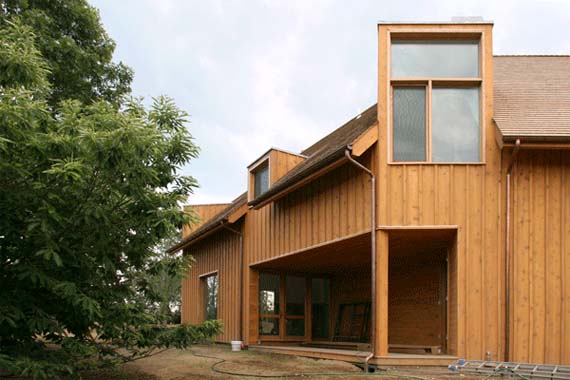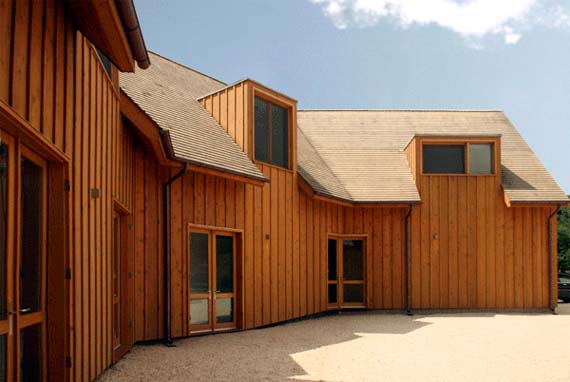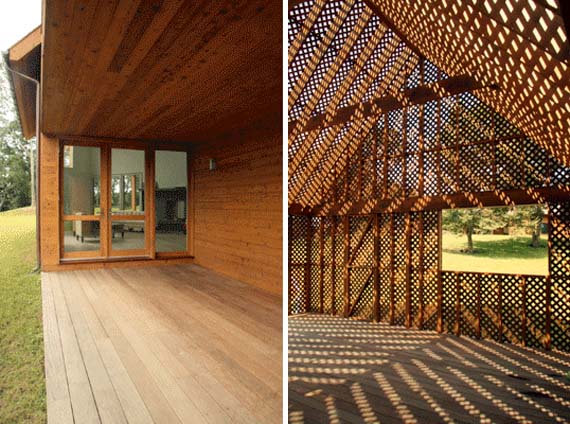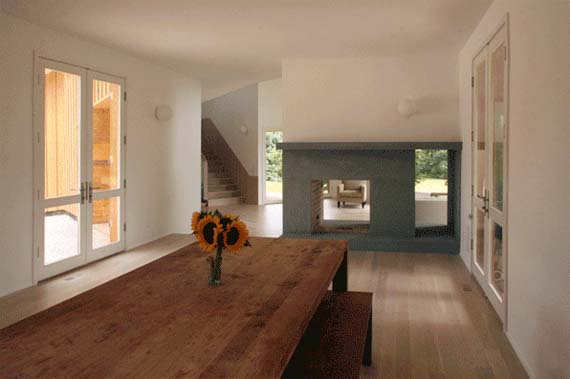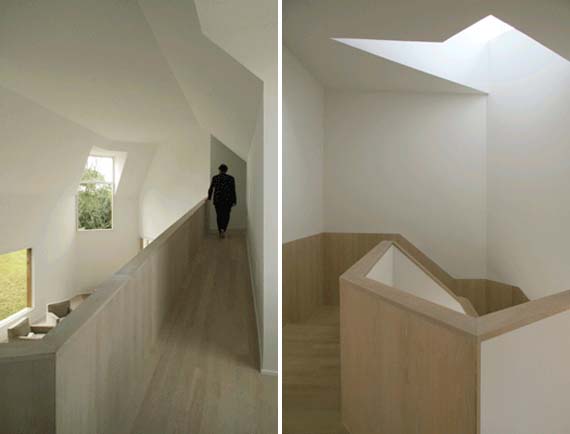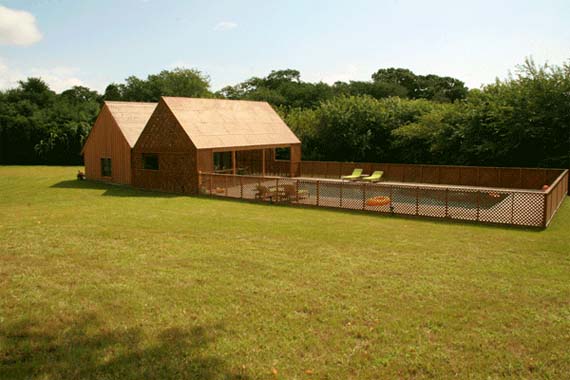Centrifugal Villa by Obra Architects
June 21, 2015 Luxury House Design
Centrifugal Villa was designed by Obra Architects, located in Southampton, New York. This Villa is arranged around a hollow center, as if the heart of the house had somehow fallen outside its body. The string of subsequent spaces in its interior provide a comprehension of the whole by sacrificing their individual geometric cohesiveness to the fractured configuration of the entire composition.
The experience of the interior is characterized by constantly shifting vanishing points, at the place of their collision in each crease of the plan, large openings cutting dormer scoops on the roof, centrifugally release the views out to the surrounding landscape. For further detail visit Obra Architects site
Share it with Your Friend
