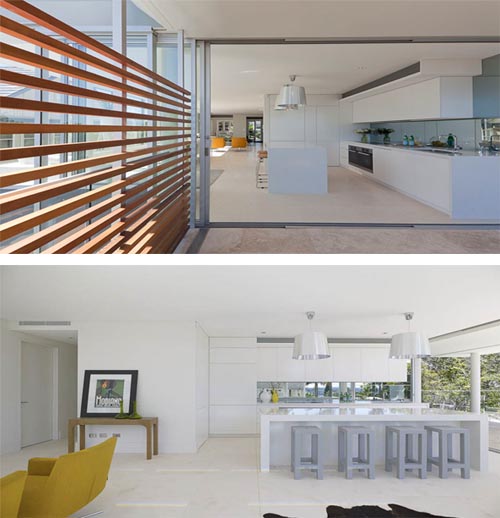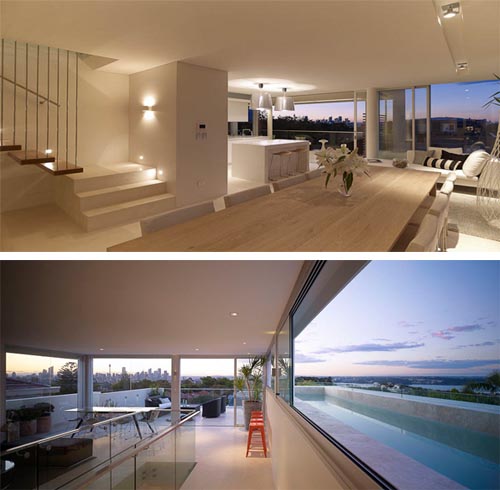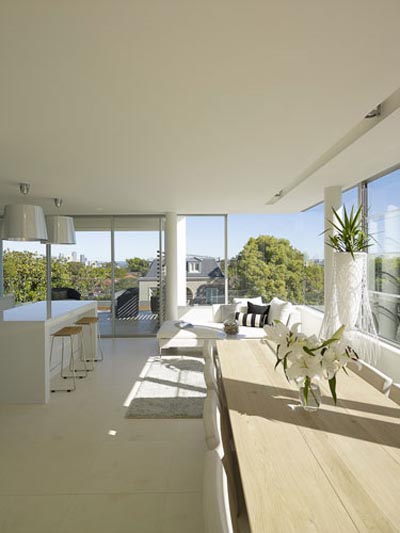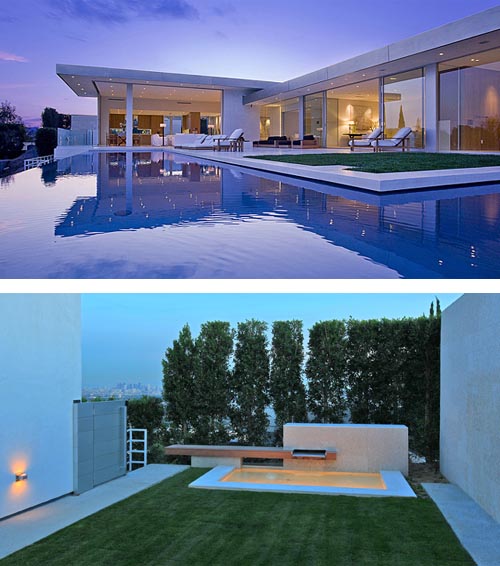Bellevue Hill by dKO Architecture, Maximise the Million Dollar Views
November 2, 2015 Home Design, Interior Design
Bellevue Hill by dKO Architecture, Maximize the Million Dollar Views. Almost interior painted in white. Large clear glass wall was applied, so the natural light can through the glass and lights the interior room. Efficient lighting energy at day time. Thanks to the large clear glass which give energy saving and extensive views to the outdoors. Spaces that seamlessly flow from inside to outside and that have been designed to maximize the million dollar views while also providing a sense of intimacy and sense of home.
description from dKO Architecture:
A Spanish Mission facade hides a minimalist interior.
Spaces that seamlessly flow from inside to outside and that have been designed to maximise the million dollar views while also providing a sense of intimacy and sense of home.
The palette does not intend to challenge the user, but rather encase them lightly. The emphasis on function and the use of natural light was aimed to create space and openness with a paired back contemporary interior to suit all future occupants.
Ultimately the resultant aim was to indulge in a monochromatic home of smooth surfaces and planes, light and shadow.
Share it with Your Friend









