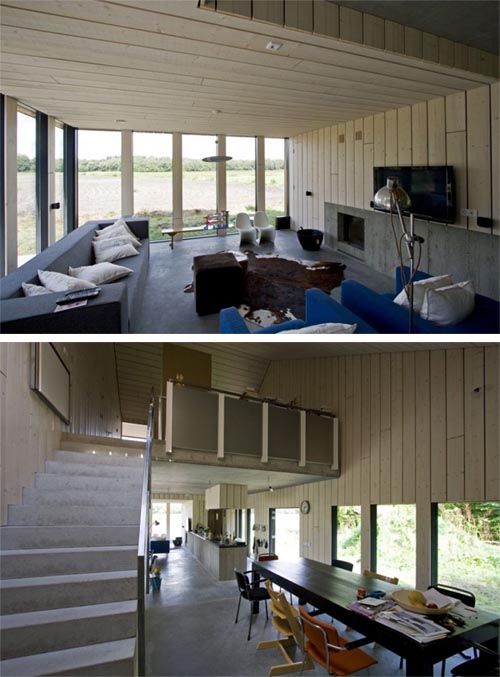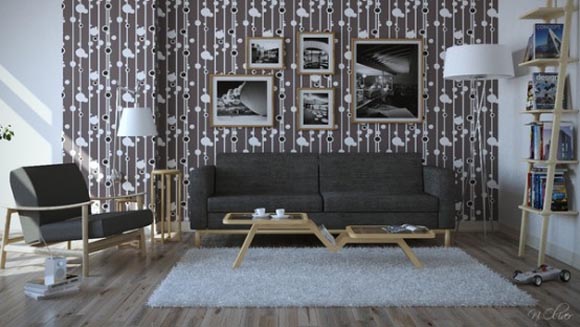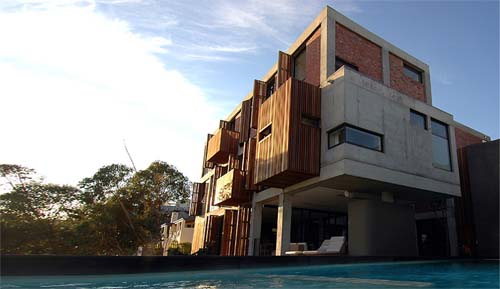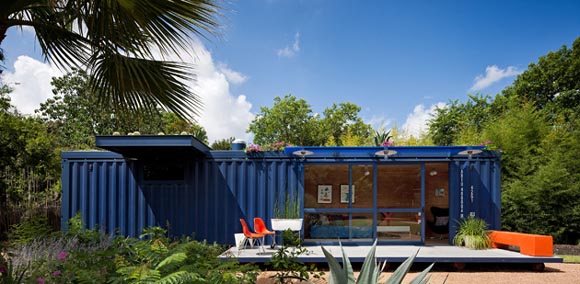Plank Home in Bosschenhoofd by Onix Architects
November 1, 2015 Home Design
This wood home design was designed by Onix Architects. Located in Bosschenhoofd, this Plank house has rectangular floor plan and a saddle-back roof. From exterior, this home looks consist of wood and glass. It has Chimney as the escape of smoke from fireplace burning. This home consist of two floor, the first floor has a more secluded character in order to resist the warmth from outside. The bedrooms and other spaces have a window bordering on an alcove. Only the main bedroom has a large window on the north side. The simple saddle-back roof volume blends with the four chimneys on the roof. The chimneys are used as channels for the hearth, but also allow light and space to the interior.
[Via]
Share it with Your Friend






