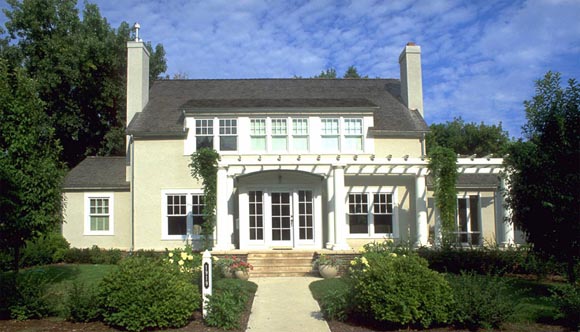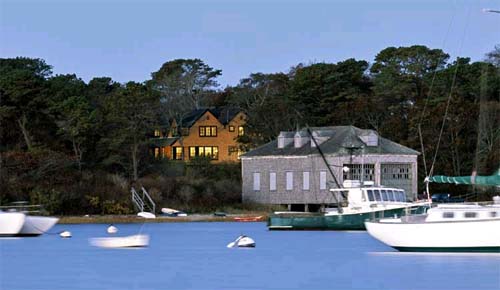House in the Cannon Hills, Country House Design by Polhemus Savery DaSilva
September 22, 2015 Contemporary House Design
Here are pictures of house in the Cannon Hills, one of country house was designed by Polhemus Savery DaSilva, designed with incorporates a combination of traditional forms and repetitive roof elements. Both the hilly terrain of the neighborhood and the specific natural characteristics of the site, give inspiration for the design and helped dictate the form and the layout of the house. Windows and French doors on the south facade open from the main living spaces onto a garden terrace and large yard area beyond. Open interior spaces and easy connections to this outdoor living space are well-suited to an active family.
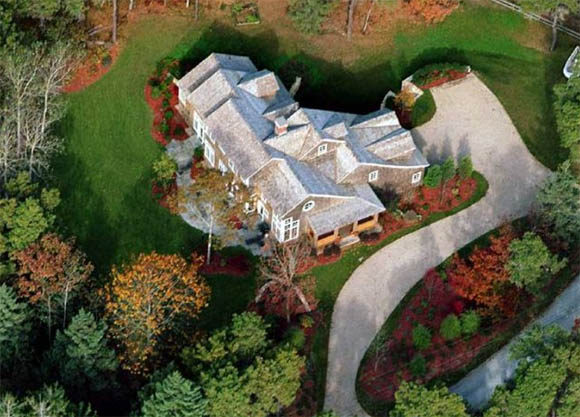
House in the Cannon Hills, Country House Design by Polhemus Savery DaSilva
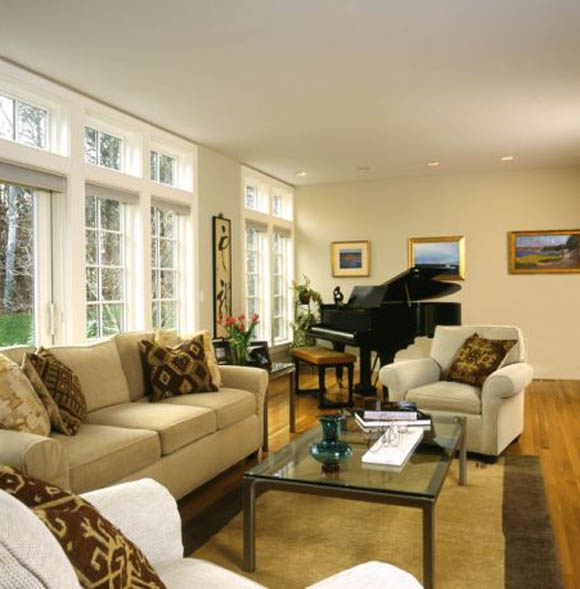
House in the Cannon Hills, Country House Design by Polhemus Savery DaSilva
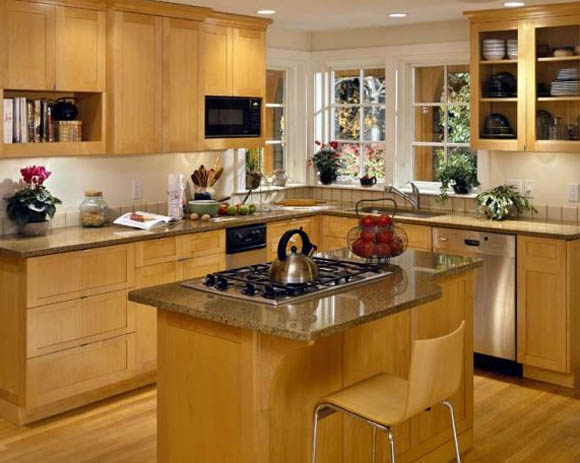
House in the Cannon Hills, Country House Design by Polhemus Savery DaSilva

House in the Cannon Hills, Country House Design by Polhemus Savery DaSilva
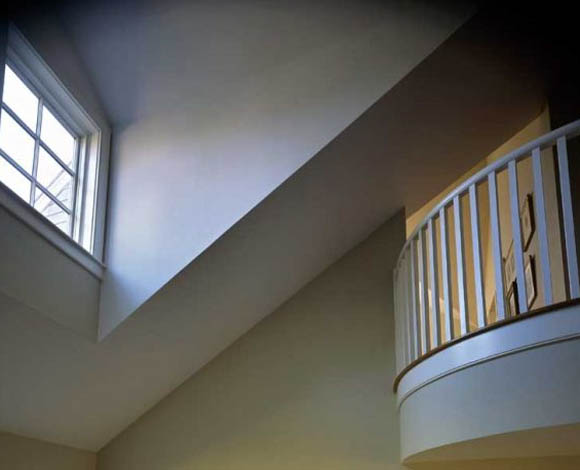
House in the Cannon Hills, Country House Design by Polhemus Savery DaSilva
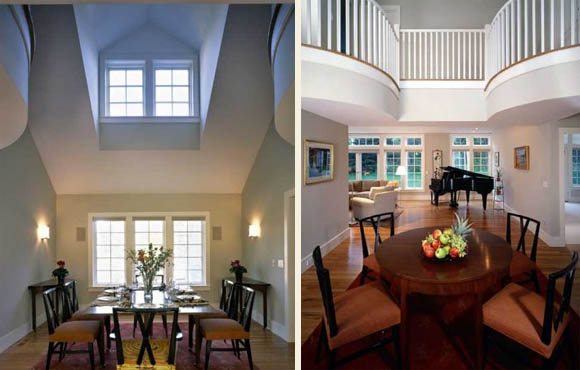
House in the Cannon Hills, Country House Design by Polhemus Savery DaSilva

House in the Cannon Hills, Country House Design by Polhemus Savery DaSilva
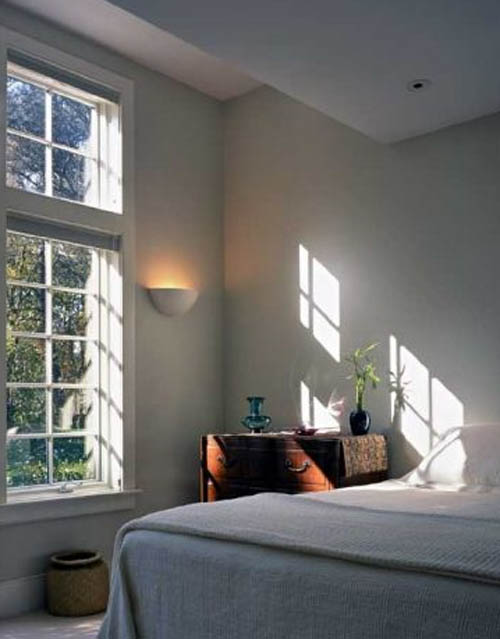
House in the Cannon Hills, Country House Design by Polhemus Savery DaSilva
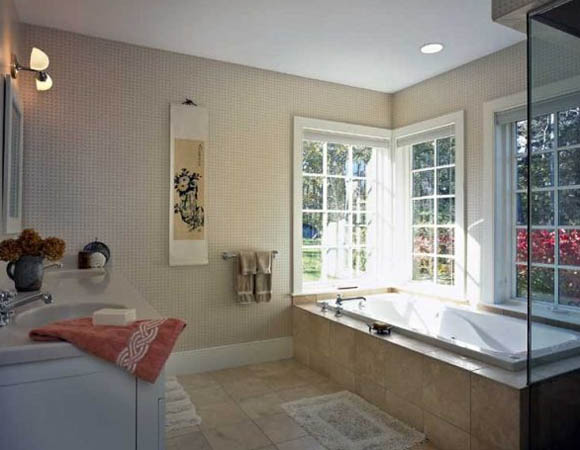
House in the Cannon Hills, Country House Design by Polhemus Savery DaSilva

House in the Cannon Hills, Country House Design by Polhemus Savery DaSilva
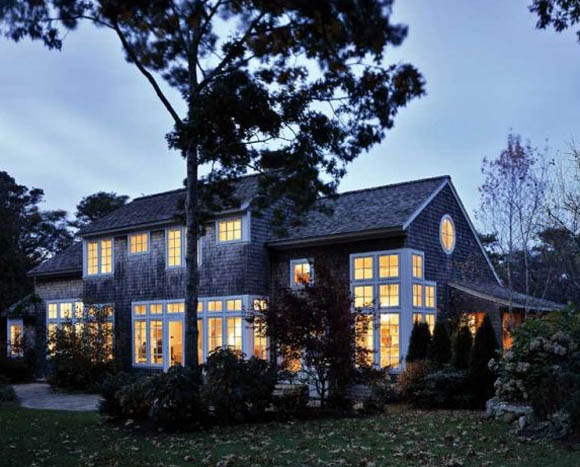
House in the Cannon Hills, Country House Design by Polhemus Savery DaSilva
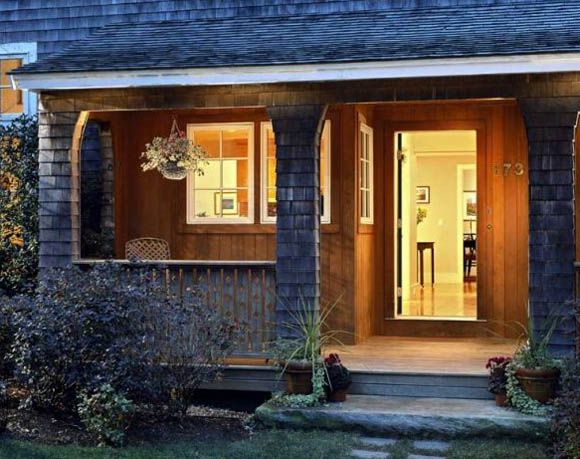
House in the Cannon Hills, Country House Design by Polhemus Savery DaSilva
From Architect : ” In pursuit of a spare, clean aesthetic, many traditional interior elements are simple and elegant. The living room fireplace mantel is an abstract, sculptural form that “floats” above the fireplace which is outlined by limestone. The dining room is the most dramatic space in the house. It has a high window bringing north light in from above and a pair of bowed “Romeo and Juliet” balconies effecting a transition between the room’s soaring cathedral ceiling and the lower ceiling of the living room beyond.
The balconies are a part of the second floor circulation above. At the southeast corner, an arrangement of tall windows welcomes morning and afternoon sun in the casual dining area. Custom kitchen cabinetry, made of clear maple in a simple Shaker style, reinforces the house’s spare aesthetic but is rich and warm in its color. ”
For further information about House in the Cannon Hills visit Polhemus Savery DaSilva site.
Share it with Your Friend

